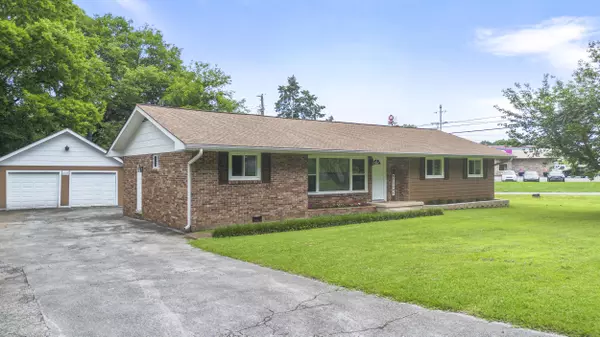1331 Phils DR Chattanooga, TN 37421

UPDATED:
Key Details
Property Type Single Family Home
Sub Type Single Family Residence
Listing Status Pending
Purchase Type For Sale
Square Footage 1,625 sqft
Price per Sqft $190
MLS Listing ID 1513601
Style Ranch
Bedrooms 4
Full Baths 2
Half Baths 1
Year Built 1960
Lot Size 0.490 Acres
Acres 0.49
Lot Dimensions 150X144
Property Sub-Type Single Family Residence
Source Greater Chattanooga REALTORS®
Property Description
Location
State TN
County Hamilton
Area 0.49
Interior
Interior Features Ceiling Fan(s), Split Bedrooms, Tub/shower Combo
Heating Central, Electric
Cooling Central Air, Electric
Flooring Carpet, Luxury Vinyl
Fireplace No
Appliance Refrigerator, Microwave, Free-Standing Electric Range, Electric Water Heater, Dishwasher
Heat Source Central, Electric
Laundry Electric Dryer Hookup, Inside, Laundry Room, Main Level, Washer Hookup
Exterior
Exterior Feature None
Parking Features Driveway, Garage, Garage Faces Front, Off Street
Garage Spaces 2.0
Garage Description Driveway, Garage, Garage Faces Front, Off Street
Pool None
Utilities Available Electricity Connected, Sewer Connected, Water Connected
Roof Type Shingle
Porch None
Total Parking Spaces 2
Garage Yes
Building
Lot Description Corner Lot, Level
Faces From I-75 North, take exit 3A towards East Brainerd East. Turn Right onto Phils Dr. Home is on the Right just behind the Baskin Robbins.
Story One
Foundation Block
Sewer Public Sewer
Water Public
Architectural Style Ranch
Additional Building Garage(s)
Structure Type Brick,Wood Siding
Schools
Elementary Schools East Brainerd Elementary
Middle Schools East Hamilton
High Schools East Hamilton
Others
Senior Community No
Tax ID 158f E 003
Acceptable Financing Cash, Conventional, FHA, VA Loan
Listing Terms Cash, Conventional, FHA, VA Loan

GET MORE INFORMATION

Lookout Living Team Lead | License ID: 324396
+1(423) 463-7336 | lookoutliving@gmail.com




