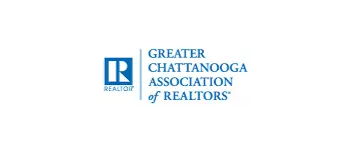8069 Honeycomb LN Chattanooga, TN 37421
UPDATED:
Key Details
Property Type Single Family Home
Sub Type Single Family Residence
Listing Status Pending
Purchase Type For Sale
Square Footage 2,820 sqft
Price per Sqft $198
Subdivision Heritage Walk
MLS Listing ID 1514583
Bedrooms 3
Full Baths 2
Half Baths 1
HOA Fees $850/ann
Year Built 2022
Lot Size 1,742 Sqft
Acres 0.04
Lot Dimensions 28X66
Property Sub-Type Single Family Residence
Source Greater Chattanooga REALTORS®
Property Description
Location
State TN
County Hamilton
Area 0.04
Interior
Heating Electric
Cooling Central Air, Electric
Flooring Carpet, Sustainable, Tile
Fireplace Yes
Appliance Washer/Dryer, Refrigerator, Microwave, Free-Standing Electric Range, Electric Water Heater, Disposal, Dishwasher
Heat Source Electric
Exterior
Exterior Feature Balcony, Rain Gutters
Parking Features Garage, On Street
Garage Spaces 2.0
Garage Description Garage, On Street
Pool Community
Community Features Pool
Utilities Available Electricity Connected, Sewer Connected, Water Connected, Underground Utilities
Amenities Available Clubhouse, Dog Park, Gas, Jogging Path, Landscaping, Park, Picnic Area, Playground, Pool, Stream Year Round, Water
Roof Type Asphalt
Porch Covered, Patio, Porch - Covered
Total Parking Spaces 2
Garage Yes
Building
Lot Description Corner Lot, Level
Faces Turn on Jenkins Rd From East Brainerd Rd, at the bend stay right on Hitchcock Rd. Heritage Walk is on your right.
Story Two
Foundation Slab
Sewer Public Sewer
Water Public
Structure Type Fiber Cement
Schools
Elementary Schools East Brainerd Elementary
Middle Schools East Hamilton
High Schools East Hamilton
Others
Senior Community No
Tax ID 159o F 016
Acceptable Financing Cash, Conventional, FHA, VA Loan
Listing Terms Cash, Conventional, FHA, VA Loan

GET MORE INFORMATION
Lookout Living Team Lead | License ID: 324396
+1(423) 463-7336 | lookoutliving@gmail.com




