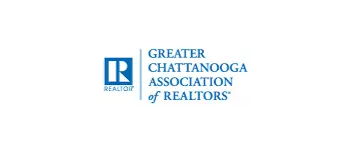1229 Neyland CIR Hixson, TN 37343
OPEN HOUSE
Fri Jun 27, 5:00pm - 7:00pm
UPDATED:
Key Details
Property Type Single Family Home
Sub Type Single Family Residence
Listing Status Active
Purchase Type For Sale
Square Footage 1,789 sqft
Price per Sqft $259
Subdivision Baldwin Park
MLS Listing ID 1514282
Style Contemporary
Bedrooms 3
Full Baths 2
Half Baths 1
HOA Fees $65/mo
Year Built 2021
Lot Size 7,405 Sqft
Acres 0.17
Lot Dimensions Of Record
Property Sub-Type Single Family Residence
Source Greater Chattanooga REALTORS®
Property Description
This home has so many incredible features to offer. The two-level layout provides ample living space, including a gourmet kitchen designed for those who love to cook and entertain. The beamed ceilings and gas fireplace add elegance and comfort to the open concept main level.
The upstairs opens to a cozy landing, perfect for children's toys or a quiet place to read. Each spacious bedroom features an accent wall that brings charm to the space. The primary suite creates the perfect place to relax and recharge, a calm place to land at the end of your busy days.
Outside, this home continues to shine. The private backyard offers a step away from the hustle, complete with a covered patio ideal for peaceful evenings or hosting friends and family. You'll appreciate the convenience of a French drain and irrigation system hookup, ensuring a lush, green yard year-round with minimal effort. Plus, the level lot provides easy maintenance and plenty of space for kids and pets to play. Well designed walking spaces around the neighborhood, along with a community pool and playground only steps away, make this home perfect for an active lifestyle.
This home's thoughtful details and modern amenities make it an ideal choice for anyone looking to put down roots in Hixson. Come see why this could be the perfect place for you to start your next chapter!
Location
State TN
County Hamilton
Area 0.17
Rooms
Dining Room true
Interior
Interior Features Beamed Ceilings, Eat-in Kitchen, Granite Counters, High Ceilings, Kitchen Island, Open Floorplan, Recessed Lighting, Tub/shower Combo, Walk-In Closet(s)
Heating Natural Gas
Cooling Central Air, Electric
Flooring Carpet
Fireplaces Number 1
Fireplaces Type Gas Log, Living Room
Equipment Irrigation Equipment
Fireplace Yes
Window Features Screens
Appliance Wall Oven, Range Hood, Microwave, Gas Range, Gas Cooktop, Free-Standing Refrigerator, Electric Oven, Disposal
Heat Source Natural Gas
Laundry Electric Dryer Hookup, Laundry Room, Upper Level, Washer Hookup
Exterior
Exterior Feature Lighting, Private Yard, Rain Gutters
Parking Features Concrete, Driveway, Garage, Garage Faces Front, Off Street, On Street
Garage Spaces 2.0
Garage Description Attached, Concrete, Driveway, Garage, Garage Faces Front, Off Street, On Street
Pool Community, In Ground, Outdoor Pool
Community Features Clubhouse, Playground, Pool, Sidewalks
Utilities Available Electricity Connected, Natural Gas Connected, Sewer Connected, Water Connected
Amenities Available Clubhouse, Pool
Roof Type Shingle
Porch Covered, Patio
Total Parking Spaces 2
Garage Yes
Building
Lot Description Back Yard, Close to Clubhouse, Front Yard, Level
Faces TN-27 N to TN-153 S. Left on Boy Scout Rd. Left on S Dent Rd. Merge right to stay on S Dent Rd. Right on Neyland Circle. Left on Neyland Circle. House on left past clubhouse.
Story Two
Foundation Slab
Sewer Public Sewer
Water Public
Architectural Style Contemporary
Additional Building Shed(s)
Structure Type HardiPlank Type
Schools
Elementary Schools Middle Valley Elementary
Middle Schools Hixson Middle
High Schools Hixson High
Others
Senior Community No
Tax ID 091d H 020
Security Features Smoke Detector(s)
Acceptable Financing Cash, Conventional, FHA, VA Loan
Listing Terms Cash, Conventional, FHA, VA Loan

GET MORE INFORMATION
Lookout Living Team Lead | License ID: 324396
+1(423) 463-7336 | lookoutliving@gmail.com




