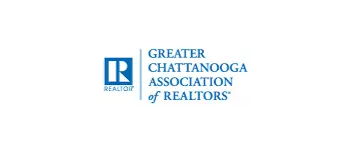286 West Shore DR Lafayette, GA 30728
UPDATED:
Key Details
Property Type Single Family Home
Sub Type Single Family Residence
Listing Status Active
Purchase Type For Sale
Square Footage 3,932 sqft
Price per Sqft $152
MLS Listing ID 1514616
Bedrooms 4
Full Baths 3
Half Baths 1
Year Built 1993
Lot Size 1.820 Acres
Acres 1.82
Property Sub-Type Single Family Residence
Source Greater Chattanooga REALTORS®
Property Description
Location
State GA
County Walker
Area 1.82
Interior
Interior Features Breakfast Room, En Suite, Separate Dining Room, Tub/shower Combo, Walk-In Closet(s), Whirlpool Tub
Heating Central
Cooling Central Air
Flooring Carpet, Hardwood, Tile
Fireplaces Number 1
Fireplaces Type Gas Log, Living Room
Fireplace Yes
Appliance Refrigerator, Double Oven, Dishwasher
Heat Source Central
Exterior
Exterior Feature Other
Parking Features Driveway, Garage, Garage Door Opener
Garage Spaces 3.0
Garage Description Attached, Driveway, Garage, Garage Door Opener
Pool Fenced, In Ground, Outdoor Pool
Utilities Available Cable Available, Electricity Connected, Sewer Connected
View Water
Roof Type Shingle
Total Parking Spaces 3
Garage Yes
Building
Lot Description Level, Views
Faces Hwy 27 to Lafayette bypass turn on McCarter to West Shore Dr.
Story One
Foundation Slab
Sewer Public Sewer
Water Public
Structure Type Brick
Schools
Elementary Schools Lafayette Elementary
Middle Schools Lafayette Middle
High Schools Lafayette High
Others
Senior Community No
Tax ID 0324 066
Acceptable Financing Cash, Conventional, FHA, VA Loan
Listing Terms Cash, Conventional, FHA, VA Loan

GET MORE INFORMATION
Lookout Living Team Lead | License ID: 324396
+1(423) 463-7336 | lookoutliving@gmail.com




