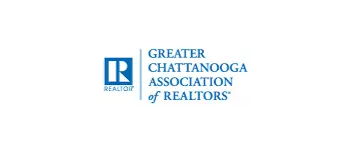431 Benton LN Soddy Daisy, TN 37379
UPDATED:
Key Details
Property Type Single Family Home
Sub Type Single Family Residence
Listing Status Active
Purchase Type For Sale
Square Footage 2,360 sqft
Price per Sqft $233
MLS Listing ID 1513151
Style A-Frame
Bedrooms 3
Full Baths 2
Year Built 1981
Lot Dimensions 4.62 acres
Property Sub-Type Single Family Residence
Source Greater Chattanooga REALTORS®
Property Description
Welcome to this truly one-of-a-kind A-frame style home, tucked away on a stunning 4.62-acre property that includes three separate parcels (survey in hand!). Located just minutes from both Hixson Pike and Highway 27, you'll enjoy the perfect balance of privacy and convenience in one of the area's most desirable spots.
Step inside and feel the serenity of your own personal retreat. The home is filled with gorgeous Pella windows and doors, flooding the space with natural light and capturing breathtaking mountain views from nearly every angle. Whether you're relaxing on the deck or patio, the scenery will leave you in awe.
The kitchen is a chef's delight, featuring beautiful custom cabinetry, granite countertops, and an abundance of storage and pantry space. Don't miss the unique copper-topped wet bar—a true showpiece perfect for entertaining!
Warm up by one of the two fireplaces, and enjoy the spacious, open feel throughout the home.
Now let's talk about the garage space of your dreams—ideal for car enthusiasts, hobbyists, or anyone needing room to create. The original 24' x 30' garage was extended by 17 feet, giving you plenty of workshop or project space. Plus, there's a full 16' x 24' paint booth with professional lighting and systems. And just when you thought it couldn't get better, there's a greenhouse added to the back of the garage for year-round growing.
This home offers versatile spaces, incredible views, and a layout that invites creativity, comfort, and connection with nature—all while being minutes from town.
Don't miss your chance to own this truly special property. Schedule your private tour today!
Location
State TN
County Hamilton
Area 4.62
Rooms
Basement Finished
Interior
Interior Features Bar, Cathedral Ceiling(s), Ceiling Fan(s), Central Vacuum, Granite Counters, High Ceilings, Natural Woodwork, Pantry, Primary Downstairs, Stone Counters, Tub/shower Combo, Wet Bar
Heating Central, Electric
Cooling Ceiling Fan(s), Central Air, Electric
Flooring Carpet, Ceramic Tile, Hardwood
Fireplaces Number 2
Fireplaces Type Den, Living Room, Propane, Stone, Ventless
Equipment Other
Fireplace Yes
Window Features Double Pane Windows
Appliance Water Heater, Stainless Steel Appliance(s), Self Cleaning Oven, Refrigerator, Microwave, Free-Standing Electric Range, Electric Water Heater, Electric Range, Dishwasher, Convection Oven, Bar Fridge
Heat Source Central, Electric
Laundry In Bathroom, Laundry Room, Main Level, Washer Hookup
Exterior
Exterior Feature Smart Camera(s)/Recording, Other
Parking Features Asphalt, Concrete, Garage, Garage Door Opener, Garage Faces Front, Off Street, Other
Garage Spaces 3.0
Garage Description Asphalt, Concrete, Garage, Garage Door Opener, Garage Faces Front, Off Street, Other
Pool None
Utilities Available Electricity Connected, Water Connected
View Mountain(s)
Roof Type Shingle
Porch Deck, Patio, Porch
Total Parking Spaces 3
Garage Yes
Building
Lot Description Cul-De-Sac, Level, Sloped, Views
Faces Daisy Dallas Rd, Left Gann Rosd, Left Benton Drive (private drive with street sign)
Story Three Or More
Foundation Block
Sewer Septic Tank
Water Public
Architectural Style A-Frame
Additional Building Garage(s), Workshop, Other
Structure Type Block,Frame,Vinyl Siding
Schools
Elementary Schools Daisy Elementary
Middle Schools Soddy-Daisy Middle
High Schools Soddy-Daisy High
Others
Senior Community No
Tax ID 074a B 027, 028
Security Features Other
Acceptable Financing Cash, Conventional, FHA, USDA Loan, VA Loan
Listing Terms Cash, Conventional, FHA, USDA Loan, VA Loan
Special Listing Condition Standard

GET MORE INFORMATION
Lookout Living Team Lead | License ID: 324396
+1(423) 463-7336 | lookoutliving@gmail.com




