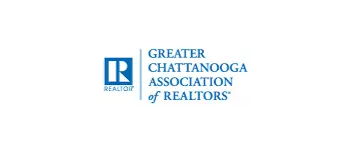220 Hillcrest AVE Chattanooga, TN 37411
UPDATED:
Key Details
Property Type Single Family Home
Sub Type Single Family Residence
Listing Status Pending
Purchase Type For Sale
Square Footage 1,692 sqft
Price per Sqft $183
MLS Listing ID 1514645
Style Other
Bedrooms 4
Full Baths 2
Year Built 1945
Lot Size 10,454 Sqft
Acres 0.24
Lot Dimensions 50X200
Property Sub-Type Single Family Residence
Source Greater Chattanooga REALTORS®
Property Description
Three bedrooms are conveniently located on the main level, while the fourth bedroom is tucked away in the finished basement—ideal for a private guest suite, home office, or flex space. The layout offers just the right blend of openness and separation for today's living needs.
From the moment you walk in, you'll feel the warmth and potential. Natural light pours through the bay window in the front bedroom—perfect for a quiet office, reading nook, or creative space. The primary suite is privately positioned with a walk-in closet and comfortable attached bath, while the additional bedrooms are ready to grow with you.
The kitchen flows easily into the main living area, ideal for casual meals or hosting friends. Outside, a spacious, fenced backyard offers room to relax, play, or entertain—plus off-street parking and mature trees enhance the home's curb appeal.
Location matters—and this one delivers. Just minutes from Brainerd Road, I-24, downtown Chattanooga, and Missionary Ridge, you'll enjoy easy access to shopping, dining, parks, and the best of city living—all while tucked into a friendly, established neighborhood.
Whether you're a first-time buyer, a growing family, or an investor looking for value and location—220 Hillcrest Ave checks every box. Schedule your showing today and make your move before it's gone.
Location
State TN
County Hamilton
Area 0.24
Rooms
Basement Finished
Interior
Interior Features Open Floorplan, Primary Downstairs, Separate Shower, Tub/shower Combo
Heating Central
Cooling Central Air, Electric
Flooring Luxury Vinyl, Tile
Fireplace No
Window Features Vinyl Frames,Wood Frames
Appliance Water Heater, Free-Standing Electric Range, Dishwasher
Heat Source Central
Laundry Electric Dryer Hookup, Laundry Room, Main Level, Washer Hookup
Exterior
Exterior Feature None
Parking Features Driveway, Kitchen Level, Off Street
Garage Description Driveway, Kitchen Level, Off Street
Utilities Available Cable Available, Electricity Available, Electricity Connected, Sewer Connected
Roof Type Shingle
Porch Front Porch, Porch, Porch - Covered
Garage No
Building
Lot Description Corner Lot, Gentle Sloping, Level, Paved
Faces From Missionary Ridge Tunnel, continue to Talley Rd, Left on Hillcrest Ave. House is in the corner of Hillcrest and Montview. Driveway/parking on Montview Dr.
Story Two
Foundation Block
Sewer Public Sewer
Water Public
Architectural Style Other
Structure Type Brick,Other
Schools
Elementary Schools Woodmore Elementary
Middle Schools Dalewood Middle
High Schools Brainerd High
Others
Senior Community No
Tax ID 157b B 001
Acceptable Financing Cash, Conventional, FHA, VA Loan
Listing Terms Cash, Conventional, FHA, VA Loan

GET MORE INFORMATION
Lookout Living Team Lead | License ID: 324396
+1(423) 463-7336 | lookoutliving@gmail.com




