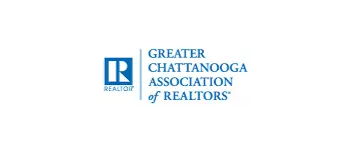4011 Patton Edwards DR Chattanooga, TN 37412
UPDATED:
Key Details
Property Type Single Family Home
Sub Type Single Family Residence
Listing Status Active
Purchase Type For Sale
Square Footage 2,422 sqft
Price per Sqft $185
Subdivision Mission Oaks
MLS Listing ID 1513617
Style Ranch
Bedrooms 4
Full Baths 2
Year Built 1965
Lot Size 0.280 Acres
Acres 0.28
Lot Dimensions 94 ft x 130 ft x 127 ft x 94 ft
Property Sub-Type Single Family Residence
Source Greater Chattanooga REALTORS®
Property Description
Step inside to discover a beautifully updated kitchen that effortlessly connects to the main living areas. The living room is anchored by a classic fireplace, creating a cozy spot to relax or entertain, while the separate dining room offers a more formal space for meals and gatherings. A spacious bonus room adds flexibility—perfect for a home office, playroom, or second living area.
The primary bedroom features an ensuite bathroom for added privacy and convenience, and each of the additional bedrooms is bright, comfortable, and well-sized. Updates continue throughout the home, including a brand-new HVAC system that provides year-round peace of mind.
Outside, there's plenty of room to enjoy the outdoors—whether you're gardening, grilling, or simply unwinding at the end of the day. With its blend of classic charm, modern updates, and versatile layout, this home is move-in ready and full of everyday comfort.
Information provided is deemed reliable but not guaranteed. Buyer responsible for verifying all information deemed important to Buyer.
Location
State TN
County Hamilton
Area 0.28
Interior
Interior Features Ceiling Fan(s), Separate Dining Room
Heating Central, Electric, Natural Gas
Cooling Central Air
Flooring Hardwood
Fireplaces Number 1
Fireplaces Type Den, Family Room, Gas Log
Equipment Air Purifier
Fireplace Yes
Window Features Low-Emissivity Windows
Heat Source Central, Electric, Natural Gas
Laundry Electric Dryer Hookup, Gas Dryer Hookup, Laundry Closet, Washer Hookup
Exterior
Exterior Feature Private Yard
Parking Features Asphalt, Driveway
Garage Description Asphalt, Driveway
Utilities Available Cable Available, Electricity Available, Phone Available, Sewer Connected
Roof Type Shingle
Porch Deck, Patio, Porch - Covered
Garage No
Building
Lot Description Level
Faces I-75 to East Ridge Exit. Go toward East Ridge on Ringgold Rd approx 4 miles to John Ross Rd turn left at light. At next light, turn left onto Greenslake Rd, then right on Patton. Go towards Mission Oaks subdivision then turn right on Patton Edwards house on left.
Story One
Foundation Block
Sewer Public Sewer
Water Public
Architectural Style Ranch
Structure Type Brick
Schools
Elementary Schools East Ridge Elementary
Middle Schools East Ridge Middle
High Schools East Ridge High
Others
Senior Community No
Tax ID 168l G 006
Security Features Smoke Detector(s)
Acceptable Financing Cash, Conventional, FHA
Listing Terms Cash, Conventional, FHA

GET MORE INFORMATION
Lookout Living Team Lead | License ID: 324396
+1(423) 463-7336 | lookoutliving@gmail.com




