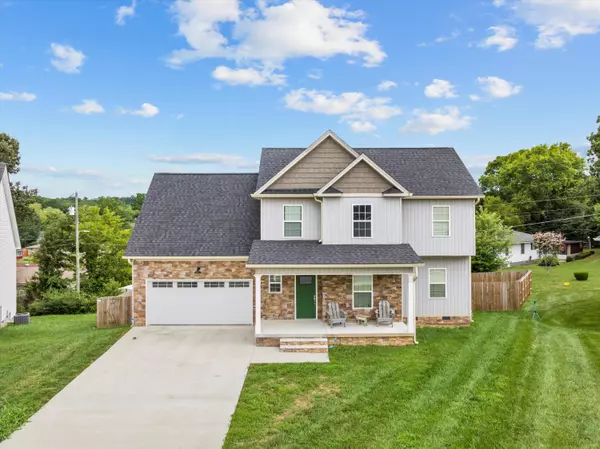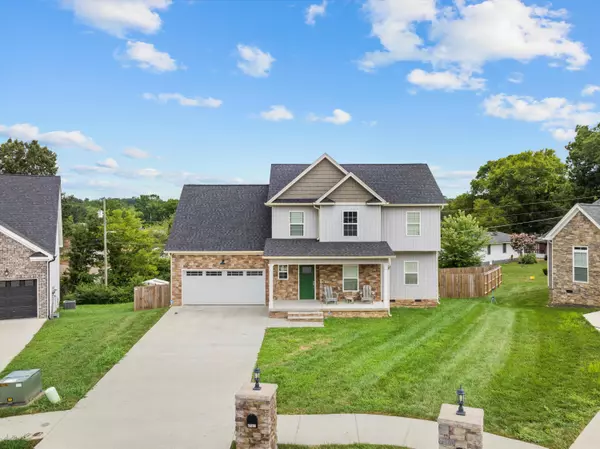4502 Brick Mason CT Chattanooga, TN 37411

Open House
Sat Oct 25, 2:00pm - 4:00pm
UPDATED:
Key Details
Property Type Single Family Home
Sub Type Single Family Residence
Listing Status Active
Purchase Type For Sale
Square Footage 2,538 sqft
Price per Sqft $157
Subdivision Mapp Estates
MLS Listing ID 1518238
Style Contemporary,Other
Bedrooms 4
Full Baths 2
Half Baths 1
HOA Fees $25/ann
Year Built 2023
Lot Size 8,712 Sqft
Acres 0.2
Lot Dimensions 35.35 X 115.25 IRR
Property Sub-Type Single Family Residence
Source Greater Chattanooga REALTORS®
Property Description
Welcome to this stunning 3-bedroom, 2.5-bath home with a versatile bonus room, ideally situated on a quiet cul-de-sac. Built in 2023, this home still looks and feels brand new, offering the perfect blend of modern design and timeless charm.
All bedrooms are located upstairs for added privacy, including the bonus room that can easily function as a home office, playroom, or extra living space. The spacious living room flows into a dedicated dining area—open, inviting, and ideal for both everyday living and entertaining.
The kitchen is a chef's dream with beautiful cabinetry, granite countertops, and ample space to work and gather. This EPB SmartBuild home was designed with energy efficiency in mind, saving you money on monthly utility bills without compromising on comfort.
Enjoy the benefits of a two-car garage with plenty of storage space and a nice backyard—perfect for pets, play, or weekend grilling. Conveniently located just minutes from both downtown Chattanooga and Hamilton Place, this home puts everything you need right at your fingertips.
Don't miss your opportunity to own a modern, stylish, and energy-efficient home in a fantastic location!
Location
State TN
County Hamilton
Area 0.2
Rooms
Dining Room true
Interior
Interior Features Breakfast Nook, Breakfast Room, Crown Molding, Double Vanity, Eat-in Kitchen, En Suite, Entrance Foyer, Granite Counters, Low Flow Plumbing Fixtures, Open Floorplan, Pantry, Plumbed, Recessed Lighting, Separate Dining Room, Separate Shower, Smart Home, Soaking Tub, Storage, Tray Ceiling(s), Tub/shower Combo, Walk-In Closet(s)
Heating Central, Electric, ENERGY STAR Qualified Equipment, Exhaust Fan
Cooling Central Air, Electric, ENERGY STAR Qualified Equipment
Flooring Carpet, Ceramic Tile, Luxury Vinyl, Tile
Fireplaces Number 1
Fireplaces Type Blower Fan, Electric, Family Room, Living Room
Equipment Negotiable
Fireplace Yes
Window Features Blinds,ENERGY STAR Qualified Windows,Shades,Vinyl Frames,Window Coverings,Window Treatments
Appliance Self Cleaning Oven, Refrigerator, Oven, Microwave, ENERGY STAR Qualified Refrigerator, ENERGY STAR Qualified Dishwasher, ENERGY STAR Qualified Appliances, Electric Water Heater, Electric Range, Electric Oven, Disposal, Dishwasher
Heat Source Central, Electric, ENERGY STAR Qualified Equipment, Exhaust Fan
Laundry Electric Dryer Hookup, In Hall, Laundry Closet, Upper Level
Exterior
Exterior Feature Private Yard, Rain Gutters
Parking Features Concrete, Driveway, Garage, Garage Door Opener, Garage Faces Front, Kitchen Level, On Street, Paved
Garage Spaces 2.0
Garage Description Attached, Concrete, Driveway, Garage, Garage Door Opener, Garage Faces Front, Kitchen Level, On Street, Paved
Community Features Sidewalks, Street Lights
Utilities Available Cable Available, Electricity Connected, Phone Available, Sewer Available, Sewer Connected, Water Available, Water Connected, Underground Utilities
Roof Type Asphalt,Shingle
Porch Covered, Deck, Front Porch, Patio, Porch - Covered, Rear Porch
Total Parking Spaces 2
Garage Yes
Building
Lot Description Back Yard, Cul-De-Sac, Few Trees, Gentle Sloping, Interior Lot, Level, Many Trees, Paved, Private, Rectangular Lot, Subdivided
Faces Begin at Highway 153 South go Right on Shallowford Road and then take a Left on North Moore Rd, then turn Right on Midland Pike and then take a Left onto Harvey Lane. Next turn Right onto Brick Mason Court. The house is at the end of the cul-de-sac.
Story Two
Foundation Block
Sewer Public Sewer
Water Public
Architectural Style Contemporary, Other
Structure Type Stone,Vinyl Siding
Schools
Elementary Schools Woodmore Elementary
Middle Schools Dalewood Middle
High Schools Brainerd High
Others
Senior Community No
Tax ID 147n L 004
Acceptable Financing Cash, Conventional, FHA, VA Loan
Listing Terms Cash, Conventional, FHA, VA Loan
Special Listing Condition Standard

GET MORE INFORMATION

Lookout Living Team Lead | License ID: 324396
+1(423) 463-7336 | lookoutliving@gmail.com




