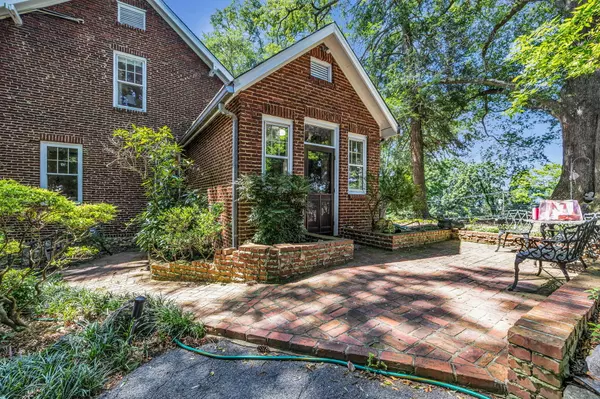680 Crest RD Chattanooga, TN 37404

UPDATED:
Key Details
Property Type Single Family Home
Sub Type Single Family Residence
Listing Status Active
Purchase Type For Sale
Square Footage 6,000 sqft
Price per Sqft $275
MLS Listing ID 1520074
Bedrooms 5
Full Baths 4
Year Built 1925
Lot Size 2.500 Acres
Acres 2.5
Lot Dimensions 482x174
Property Sub-Type Single Family Residence
Source Greater Chattanooga REALTORS®
Property Description
Nestled on 2.5 serene acres with sweeping east and west views, Glorifold is a rare architectural gem built in 1925 and cherished by only two owners. Spanning approximately 6,000 square feet, this distinguished residence offers 5 bedrooms and 4 bathrooms, thoughtfully designed for elegant and enduring living.
Constructed with a commitment to lasting quality, the home features solid brick construction, a classic slate tile roof, copper gutters, and gleaming hardwood floors throughout. Interior details include exquisite California redwood crown molding—meticulously installed to eliminate seams and prevent sagging—alongside a richly paneled library and study, and gracious formal dining and living rooms ideal for entertaining.
The home underwent a comprehensive restoration in the late 1970s and early 1980s, including modernized electrical and plumbing systems, while preserving its original character and craftsmanship.
Glorifold presents a rare opportunity to steward a piece of early 20th-century architectural heritage into the 21st century—with thoughtful updates and a vision for its next chapter.
Location
State TN
County Hamilton
Area 2.5
Rooms
Basement Full, Partially Finished
Dining Room true
Interior
Interior Features Crown Molding, Eat-in Kitchen, Separate Dining Room, Separate Shower, Sitting Area, Tub/shower Combo
Heating Central, Electric
Cooling Central Air, Electric, Multi Units
Flooring Hardwood, Tile
Fireplaces Number 3
Fireplaces Type Bedroom, Family Room, Living Room
Fireplace Yes
Window Features Aluminum Frames,Double Pane Windows,Drapes,Insulated Windows,Screens,Wood Frames
Appliance Ice Maker, Gas Water Heater, Electric Oven, Dryer, Dishwasher, Cooktop, Built-In Electric Range
Heat Source Central, Electric
Laundry In Basement
Exterior
Exterior Feature Balcony, Courtyard, Kennel, Private Yard, Smart Camera(s)/Recording, Storage
Parking Features Asphalt, Basement, Driveway, Garage, Garage Door Opener, Garage Faces Rear, Kitchen Level, Off Street, Paved
Garage Spaces 2.0
Garage Description Attached, Asphalt, Basement, Driveway, Garage, Garage Door Opener, Garage Faces Rear, Kitchen Level, Off Street, Paved
Community Features Sidewalks
Utilities Available Cable Available, Electricity Available, Electricity Connected, Natural Gas Available, Natural Gas Connected, Phone Available, Sewer Available, Sewer Connected, Water Available, Water Connected
View City, Downtown, Garden, Mountain(s), Panoramic, Ridge
Roof Type Slate
Porch Patio, Porch, Rear Porch, Side Porch
Total Parking Spaces 2
Garage Yes
Building
Lot Description Back Yard, Brow Lot, Cleared, Few Trees, Front Yard, Garden, Landscaped, Level, Many Trees, Private, Sloped Down, Views
Faces From downtown, I-24 to exit 181A, right on Westside Drive, at traffic circle, right then take the 1st left (do not go through tunnel) onto Westside Drive. At stop sign, right on South Crest. Home will be on the left after approximately 1/8th of a mile.
Story Two
Foundation Brick/Mortar, Combination, Permanent
Sewer Public Sewer
Water Public
Additional Building Garage(s)
Structure Type Brick,Shingle Siding,Stone
Schools
Elementary Schools East Ridge Elementary
Middle Schools East Ridge Middle
High Schools East Ridge High
Others
Senior Community No
Tax ID 168ju 024 And 168on 001
Security Features Security System
Acceptable Financing Cash, Conventional
Listing Terms Cash, Conventional
Special Listing Condition Agent Owned, Trust

GET MORE INFORMATION

Lookout Living Team Lead | License ID: 324396
+1(423) 463-7336 | lookoutliving@gmail.com




