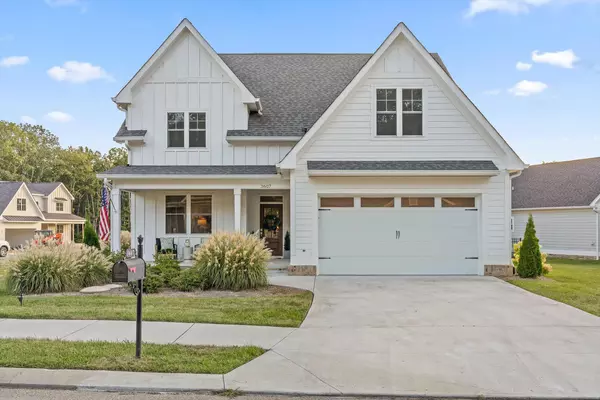3607 Scarlet Maple CT Signal Mountain, TN 37377

UPDATED:
Key Details
Property Type Single Family Home
Sub Type Single Family Residence
Listing Status Active
Purchase Type For Sale
Square Footage 2,578 sqft
Price per Sqft $290
Subdivision Wild Ridge
MLS Listing ID 1520560
Style Contemporary
Bedrooms 3
Full Baths 3
HOA Fees $1,425/ann
Year Built 2021
Lot Size 10,018 Sqft
Acres 0.23
Lot Dimensions 108.33X93.50
Property Sub-Type Single Family Residence
Source Greater Chattanooga REALTORS®
Property Description
The inviting exterior showcases a bright façade and covered front porch. Inside, the main level offers a formal dining room, an open living area with gas log fireplace, and a kitchen with large walk-in pantry. A sunny breakfast nook leads to the covered rear porch and fenced backyard, with the yard extending beyond the fence for extra space. The laundry/mudroom connects the kitchen to the garage for added convenience. Hardwood floors, crown molding, and natural light flow throughout. The primary suite is complete with dual vanities, soaking tub, walk-in closet, and private deck access.
Upstairs, a spacious loft and oversized bonus room provide flexibility for work, play, or media. Two additional bedrooms are paired with two well appointed bathrooms-one with dual vanities and both with tub/shower combinations. Ample storage closets are thoughtfully placed on both levels, adding function to every corner of the home.
This property offers low-maintenance living with lawn mowing, trimming, and blowing covered by the HOA. A Rain Bird irrigation system is included for added ease.
Wild Ridge is a community designed for connection with nature, where over 52% of the land remains untouched. Residents enjoy access to The Preserve, a 51-acre private park established by the developer, featuring miles of scenic hiking trails exclusive to the neighborhood. Sidewalks and pathways add to the walkability, creating opportunities for both recreation and relaxation.
Combining a thoughtful floor plan, quality finishes, and a location surrounded by preserved natural beauty, this home offers peaceful living with modern conveniences within Signal Mountain's enduring mountain community.
Location
State TN
County Hamilton
Area 0.23
Rooms
Dining Room true
Interior
Interior Features Breakfast Room, Ceiling Fan(s), Crown Molding, Double Vanity, Eat-in Kitchen, En Suite, Kitchen Island, Open Floorplan, Pantry, Primary Downstairs, Recessed Lighting, Separate Dining Room, Separate Shower, Soaking Tub, Split Bedrooms, Stone Counters, Storage, Tub/shower Combo, Walk-In Closet(s)
Heating Central, Natural Gas
Cooling Ceiling Fan(s), Central Air, Electric, Multi Units, Zoned
Flooring Carpet, Combination, Hardwood, Tile
Fireplaces Number 1
Fireplaces Type Gas Log, Living Room
Fireplace Yes
Window Features Insulated Windows
Appliance Water Heater, Vented Exhaust Fan, Stainless Steel Appliance(s), Refrigerator, Oven, Microwave, Gas Water Heater, Gas Range, Gas Cooktop, Exhaust Fan, Electric Water Heater, Electric Oven, Dishwasher, Built-In Gas Range
Heat Source Central, Natural Gas
Laundry Electric Dryer Hookup, Inside, Laundry Room, Main Level, Washer Hookup
Exterior
Exterior Feature Rain Gutters, Smart Irrigation
Parking Features Concrete, Driveway, Garage, Garage Door Opener, Garage Faces Front, Kitchen Level
Garage Spaces 2.0
Garage Description Attached, Concrete, Driveway, Garage, Garage Door Opener, Garage Faces Front, Kitchen Level
Pool None
Community Features Curbs, Sidewalks
Utilities Available Cable Connected, Electricity Connected, Natural Gas Connected, Sewer Connected, Water Connected, Underground Utilities
Amenities Available Jogging Path, Landscaping, Maintenance Grounds, Park, Trail(s)
Roof Type Asphalt,Shingle
Porch Covered, Front Porch, Porch, Porch - Covered, Rear Porch
Total Parking Spaces 2
Garage Yes
Building
Lot Description Back Yard, Corner Lot, Cul-De-Sac, Front Yard, Landscaped, Level, Rectangular Lot, Sprinklers In Front, Sprinklers In Rear
Faces From Chattanooga/ Base of Signal Mountain. Take Signal Mountain Road up. Turn left onto Anderson Pike. Then turn left onto Shackleford Ridge Road/ Turn left into the Wild Ridge subdivision. Once inside Wild Ridge, turn right at the circle onto Virginia Pine Rd. Turn right onto Scarlet Maple Court. House will be first house on your left.
Story Two
Foundation Slab
Sewer Public Sewer, Other
Water Public
Architectural Style Contemporary
Additional Building None
Structure Type Brick,Fiber Cement,Frame,HardiPlank Type,Other
Schools
Elementary Schools Nolan Elementary
Middle Schools Signal Mountain Middle
High Schools Signal Mtn
Others
HOA Fee Include Maintenance Grounds,Maintenance Structure
Senior Community No
Tax ID 089i F 016
Security Features Carbon Monoxide Detector(s),Security System,Smoke Detector(s)
Acceptable Financing Cash, Conventional, VA Loan
Listing Terms Cash, Conventional, VA Loan

GET MORE INFORMATION

Lookout Living Team Lead | License ID: 324396
+1(423) 463-7336 | lookoutliving@gmail.com




