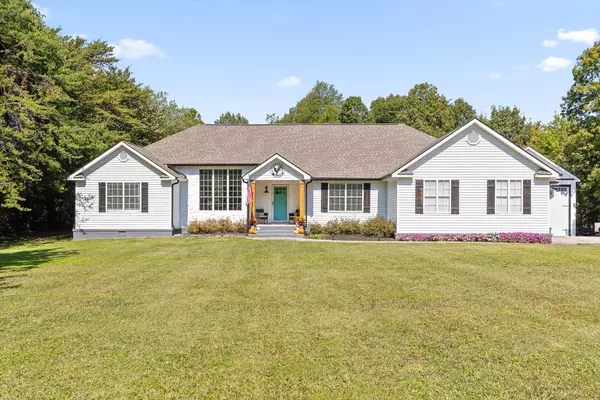1218 Montlake RD Soddy Daisy, TN 37379

UPDATED:
Key Details
Property Type Single Family Home
Sub Type Single Family Residence
Listing Status Active
Purchase Type For Sale
Square Footage 2,194 sqft
Price per Sqft $277
MLS Listing ID 1520640
Style Ranch
Bedrooms 3
Full Baths 2
Half Baths 1
Year Built 1997
Lot Size 1.930 Acres
Acres 1.93
Lot Dimensions 175.68X493.27
Property Sub-Type Single Family Residence
Source Greater Chattanooga REALTORS®
Property Description
Just off the main living area, you'll find a secluded office—ideal for working from home or quiet focus. A separate formal dining room offers a great space for gatherings and opens to a large back deck, perfect for entertaining or relaxing outdoors.
The split-bedroom layout provides privacy, with the primary bedroom on one side of the home and the additional bedrooms on the other. The spacious primary suite features double vanities, a jetted tub, and a separate walk-in shower. The additional two bedrooms share a Jack-and-Jill bathroom with a tub/shower combo.
The home includes an attached 2-car garage for convenient parking. Outside, you'll also find a 26x40 detached garage/workshop with two bay doors—one oversized for RV including a 50amp RV plug or space for parking a boat and the other for a standard vehicle. The building also includes a workspace, loft storage, and potential for a future mother-in-law suite, studio, or hobby area.
Located in a quiet and scenic setting with no steep driveways, this home offers the best of mountain living while being just minutes to downtown Soddy Daisy and Hwy 27. Don't miss this rare opportunity to own a peaceful retreat with space to live, work, and play!
Location
State TN
County Hamilton
Area 1.93
Rooms
Dining Room true
Interior
Interior Features Cathedral Ceiling(s), Ceiling Fan(s), Double Vanity, Eat-in Kitchen, Kitchen Island, Split Bedrooms, Tub/shower Combo, Walk-In Closet(s), Whirlpool Tub
Heating Central, Electric
Cooling Ceiling Fan(s), Central Air, Electric
Flooring Luxury Vinyl
Fireplaces Number 1
Fireplaces Type Family Room, Gas Log
Fireplace Yes
Appliance Stainless Steel Appliance(s), Refrigerator, Microwave, Free-Standing Electric Range, Dishwasher
Heat Source Central, Electric
Laundry Electric Dryer Hookup, In Hall, Washer Hookup
Exterior
Exterior Feature Private Yard, Rain Gutters, RV Hookup
Parking Features Concrete, Driveway, Garage, Garage Door Opener, Garage Faces Side, Gravel, RV Access/Parking, Utility Garage
Garage Spaces 3.0
Garage Description Attached, Concrete, Driveway, Garage, Garage Door Opener, Garage Faces Side, Gravel, RV Access Parking, Utility Garage
Pool None
Community Features None
Utilities Available Electricity Connected, Natural Gas Connected, Water Connected
Roof Type Shingle
Porch Deck, Front Porch, Porch - Covered, Rear Porch
Total Parking Spaces 3
Garage Yes
Building
Lot Description Level
Faces Hwy 27 N Left to Montlake Road House on left Sgn in yard
Story One
Foundation Block
Sewer Septic Tank
Water Public
Architectural Style Ranch
Additional Building Garage(s), RV/Boat Storage
Structure Type Stone,Vinyl Siding
Schools
Elementary Schools Soddy Elementary
Middle Schools Soddy-Daisy Middle
High Schools Soddy-Daisy High
Others
Senior Community No
Tax ID 056 143.01
Security Features Smoke Detector(s)
Acceptable Financing Cash, Conventional, FHA, VA Loan
Listing Terms Cash, Conventional, FHA, VA Loan

GET MORE INFORMATION

Lookout Living Team Lead | License ID: 324396
+1(423) 463-7336 | lookoutliving@gmail.com




