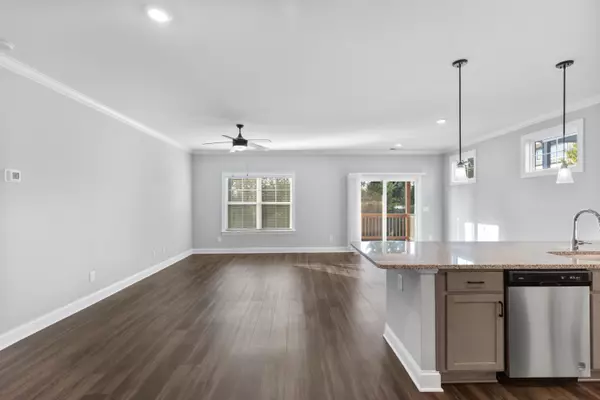6453 Serenade LN Hixson, TN 37343

Open House
Sun Oct 05, 2:00pm - 4:00pm
UPDATED:
Key Details
Property Type Single Family Home
Sub Type Single Family Residence
Listing Status Active
Purchase Type For Sale
Square Footage 1,799 sqft
Price per Sqft $216
Subdivision Nestledown
MLS Listing ID 1520815
Style Ranch
Bedrooms 3
Full Baths 2
HOA Fees $2,000/ann
Year Built 2022
Lot Size 6,098 Sqft
Acres 0.14
Lot Dimensions 46x121
Property Sub-Type Single Family Residence
Source Greater Chattanooga REALTORS®
Property Description
Inside, you will find a spacious mudroom, an oversized pantry, and a large laundry room with custom built-in cabinetry. The kitchen features under-cabinet lighting and plenty of prep space, while the owner's suite includes a walk-in closet with custom shelving and cabinetry.
Enjoy mornings on your covered patio and relax knowing the HOA handles lawn care, giving you more time to do what you love.
Perfectly situated just minutes from shopping, parks, and the lake, and only 20 minutes to Downtown Chattanooga, this home delivers low-maintenance living without sacrificing style or location.
Location
State TN
County Hamilton
Area 0.14
Interior
Interior Features Ceiling Fan(s), Double Vanity, Eat-in Kitchen, Entrance Foyer, Granite Counters, High Speed Internet, Kitchen Island, Open Floorplan, Primary Downstairs, Split Bedrooms, Walk-In Closet(s)
Heating Central, Natural Gas
Cooling Ceiling Fan(s), Central Air, Electric
Flooring Carpet, Luxury Vinyl, Tile
Fireplace No
Window Features Double Pane Windows,ENERGY STAR Qualified Windows,Insulated Windows,Low-Emissivity Windows
Appliance Stainless Steel Appliance(s), Refrigerator, Microwave, Gas Water Heater, Electric Range, Disposal, Dishwasher
Heat Source Central, Natural Gas
Laundry Electric Dryer Hookup, Laundry Room, Main Level, Washer Hookup
Exterior
Exterior Feature Rain Gutters
Parking Features Concrete, Driveway, Garage, Garage Door Opener
Garage Spaces 2.0
Garage Description Attached, Concrete, Driveway, Garage, Garage Door Opener
Community Features Curbs, Sidewalks
Utilities Available Cable Available, Electricity Connected, Natural Gas Connected, Phone Available, Sewer Connected, Water Connected, Underground Utilities
Roof Type Asphalt,Shingle
Porch Covered, Rear Porch
Total Parking Spaces 2
Garage Yes
Building
Faces Take Hixson Pike to Destiny Dr (next to Choo Choo BBQ), Right on Serenade, House on Right, SOP
Story One
Foundation Slab
Sewer Public Sewer
Water Public
Architectural Style Ranch
Structure Type HardiPlank Type
Schools
Elementary Schools Big Ridge Elementary
Middle Schools Hixson Middle
High Schools Hixson High
Others
HOA Fee Include Maintenance Grounds
Senior Community No
Tax ID 101a B 046
Acceptable Financing Cash, Conventional, FHA, VA Loan
Listing Terms Cash, Conventional, FHA, VA Loan

GET MORE INFORMATION

Lookout Living Team Lead | License ID: 324396
+1(423) 463-7336 | lookoutliving@gmail.com




