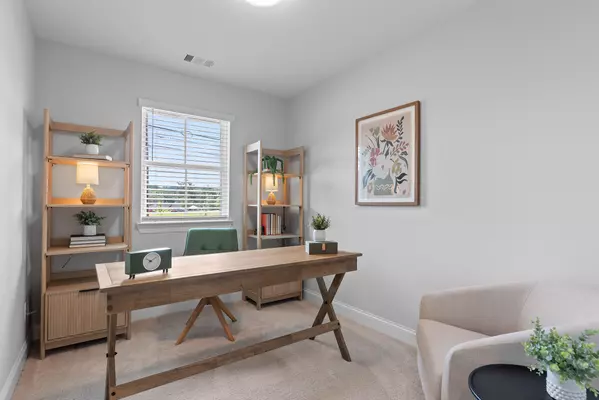8154 Pembridge CT Chattanooga, TN 37421

Open House
Fri Sep 26, 1:00pm - 5:00pm
Sat Sep 27, 10:00am - 5:00pm
Sun Sep 28, 1:00pm - 5:00pm
UPDATED:
Key Details
Property Type Townhouse
Sub Type Townhouse
Listing Status Active
Purchase Type For Sale
Square Footage 1,807 sqft
Price per Sqft $221
Subdivision Kensington
MLS Listing ID 1520896
Style Other
Bedrooms 4
Full Baths 2
Half Baths 1
HOA Fees $245/mo
Year Built 2025
Property Sub-Type Townhouse
Source Greater Chattanooga REALTORS®
Property Description
Welcome to Kensington, where modern living meets ultimate convenience. Perfectly positioned in the heart of East Brainerd, you'll be just minutes away from your favorite shops, restaurants, and everyday essentials.
Choose from spacious 3- and 4-bedroom townhomes designed with comfort and style in mind, offering ample parking plus 1-car and 2-car garage options.
✨ Resort-Style Amenities:
Sparkling swimming pool for endless summer fun
Beautiful clubhouse, perfect for gatherings and celebrations
Community dog park - because pets deserve luxury too!
Whether you're looking for your forever home or a quick move-in, special incentives are available now. Don't miss the chance to secure your dream home in this vibrant, sought-after neighborhood.
📍 Stop by today and see why Kensington is quickly becoming the most talked-about townhome community in East Brainerd!
Location
State TN
County Hamilton
Interior
Interior Features Ceiling Fan(s), Double Closets, Double Vanity, Granite Counters, Pantry, Primary Downstairs, Split Bedrooms, Storage, Tub/shower Combo, Walk-In Closet(s)
Heating Central, Electric, Zoned
Cooling Ceiling Fan(s), Central Air, Electric, Zoned
Flooring Carpet, Luxury Vinyl, Tile
Fireplace No
Appliance Stainless Steel Appliance(s), Plumbed For Ice Maker, Microwave, ENERGY STAR Qualified Water Heater, ENERGY STAR Qualified Dishwasher, ENERGY STAR Qualified Appliances, Electric Water Heater, Electric Range, Dishwasher
Heat Source Central, Electric, Zoned
Exterior
Exterior Feature Dog Run
Parking Features Driveway, Garage Door Opener, Garage Faces Rear, Off Street, On Street, Paved
Garage Spaces 2.0
Garage Description Attached, Driveway, Garage Door Opener, Garage Faces Rear, Off Street, On Street, Paved
Pool Association
Community Features Clubhouse, Curbs, Pool, Sidewalks, Street Lights, Pond
Utilities Available Electricity Connected, Sewer Connected, Water Connected
Amenities Available Clubhouse, Insurance, Landscaping, Maintenance, Maintenance Grounds, Maintenance Structure, Management, Parking, Pool, Trash
Roof Type Shingle
Porch Patio, Porch, Side Porch
Total Parking Spaces 2
Garage Yes
Building
Faces Take EB Road east 1.5 miles from Gunbarrel. Turn left on Kinsey Road. Community is immediately on the left with model at entrance
Story Two
Foundation Slab
Sewer Public Sewer
Water Public
Architectural Style Other
Structure Type Fiber Cement,HardiPlank Type
Schools
Elementary Schools East Brainerd Elementary
Middle Schools East Hamilton
High Schools East Hamilton
Others
HOA Fee Include Insurance,Maintenance Grounds,Maintenance Structure,Trash
Senior Community No
Tax ID 159o M 001
Acceptable Financing Cash, Conventional, FHA, VA Loan
Listing Terms Cash, Conventional, FHA, VA Loan
Virtual Tour https://my.matterport.com/show/?m=a3DzgWpuTNh

GET MORE INFORMATION

Lookout Living Team Lead | License ID: 324396
+1(423) 463-7336 | lookoutliving@gmail.com




