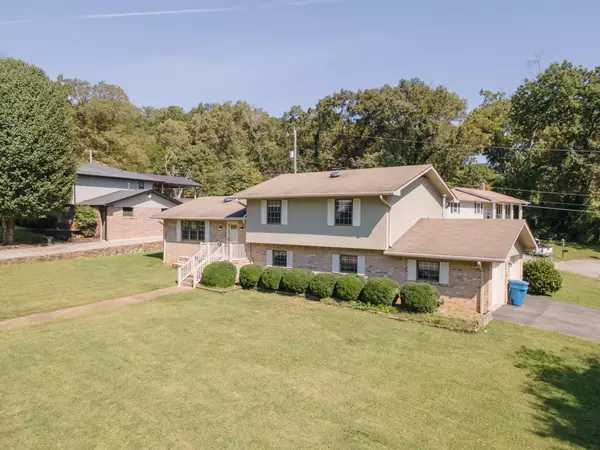4548 Ravenwood DR Chattanooga, TN 37415

Open House
Sun Sep 28, 2:00am - 4:00pm
UPDATED:
Key Details
Property Type Single Family Home
Sub Type Single Family Residence
Listing Status Active
Purchase Type For Sale
Square Footage 1,784 sqft
Price per Sqft $112
Subdivision Ravenwood
MLS Listing ID 1520950
Style Split Foyer
Bedrooms 3
Full Baths 2
Year Built 1971
Lot Size 0.510 Acres
Acres 0.51
Lot Dimensions 142X155
Property Sub-Type Single Family Residence
Source Greater Chattanooga REALTORS®
Property Description
Location
State TN
County Hamilton
Area 0.51
Interior
Interior Features Breakfast Nook, Ceiling Fan(s), Storage, Tub/shower Combo
Heating Natural Gas
Cooling Central Air
Flooring Carpet
Fireplaces Number 1
Fireplace Yes
Appliance Refrigerator, Oven, Microwave, Dishwasher
Heat Source Natural Gas
Laundry Electric Dryer Hookup, Washer Hookup
Exterior
Exterior Feature None
Parking Features Asphalt, Garage
Garage Spaces 1.0
Garage Description Attached, Asphalt, Garage
Pool None
Community Features None
Utilities Available Electricity Connected
Roof Type Shingle
Porch Deck, Patio
Total Parking Spaces 1
Garage Yes
Building
Lot Description Corner Lot
Faces North on Dayton Blvd, Right on Ashland Terrace. Left on Ely Rd then left on Betsy LN. Take Right onto E Ravenwood Dr continue to back go neighborhood . Home on left.
Story One and One Half
Foundation Block
Sewer Public Sewer
Water Public
Architectural Style Split Foyer
Additional Building Shed(s)
Structure Type Brick,Wood Siding
Schools
Elementary Schools Alpine Crest Elementary
Middle Schools Red Bank Middle
High Schools Red Bank High School
Others
Senior Community No
Tax ID 109f B 013
Acceptable Financing Conventional, FHA, VA Loan
Listing Terms Conventional, FHA, VA Loan

GET MORE INFORMATION

Lookout Living Team Lead | License ID: 324396
+1(423) 463-7336 | lookoutliving@gmail.com




