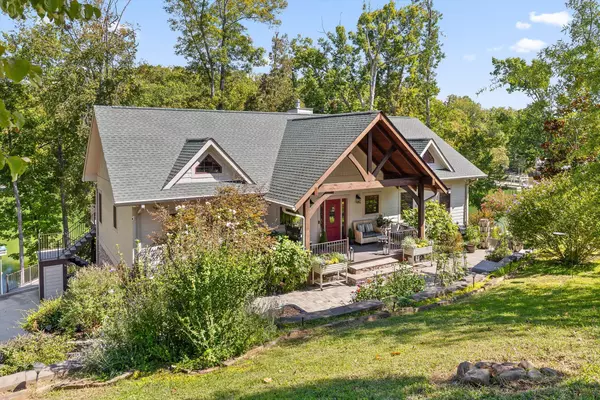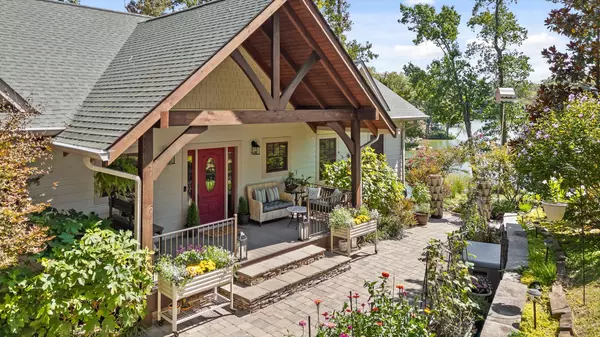499 Waterfront WAY Ten Mile, TN 37880

UPDATED:
Key Details
Property Type Single Family Home
Sub Type Single Family Residence
Listing Status Pending
Purchase Type For Sale
Square Footage 2,898 sqft
Price per Sqft $465
Subdivision Lakeside Coves
MLS Listing ID 1521170
Style Ranch
Bedrooms 4
Full Baths 3
Half Baths 2
HOA Fees $100/mo
Year Built 2017
Lot Size 1.000 Acres
Acres 1.0
Lot Dimensions 182x225
Property Sub-Type Single Family Residence
Source Greater Chattanooga REALTORS®
Property Description
The heart of the home is a chef's dream kitchen featuring custom alder wood cabinetry, and an oversized island with a prep sink—perfect for entertaining. Vaulted ceilings with tongue-and-groove detailing and a striking stone fireplace create a warm and inviting main living space. Wake up to water views in the luxurious main-level primary suite, complete with glass sliding doors to the deck, dual walk-in closets, and a spa-inspired bath with double vanities and a tiled shower. A second bedroom also boasts deck access, water views, and a private en-suite bath. An additional room can serve as a third bedroom or home office. You'll also find a spacious laundry room with a butler's pantry and a guest half bath.
Step outside to a 400 sq. ft. screened-in porch with vaulted ceilings, a wood-burning fireplace, and an adjacent grilling deck—perfect for enjoying serene lakeside evenings. Downstairs offers a full second living space with a full kitchen, living room, bedroom with en-suite bath (including a handicap-accessible shower), half bath, and walk-out access to a covered patio. Tons of storage and a 2-car garage with room for lake toys complete the basement.
Enjoy easy access to your covered boat dock with sundeck—bring your boat and jet skis to take full advantage of year-round deep water. Built with energy-efficient Superior brand concrete walls and a whole-house generator for peace of mind. Outdoor decks crafted from Timber-Tech PVC decking. Exterior is easy maintenance with all hardy board siding.
Located in a gated community with a clubhouse and gym, this home offers the perfect blend of comfort, elegance, and lake life.
Location
State TN
County Meigs
Area 1.0
Rooms
Basement Finished
Dining Room true
Interior
Interior Features Beamed Ceilings, Breakfast Bar, Cathedral Ceiling(s), Ceiling Fan(s), Crown Molding, Double Closets, Double Vanity, En Suite, Granite Counters, High Ceilings, High Speed Internet, In-Law Floorplan, Kitchen Island, Open Floorplan, Pantry, Primary Downstairs, Separate Dining Room, Split Bedrooms, Storage, Vaulted Ceiling(s), Walk-In Closet(s)
Heating Central, Dual Fuel, Electric
Cooling Ceiling Fan(s), Electric, ENERGY STAR Qualified Equipment, Multi Units, Zoned
Flooring Ceramic Tile
Fireplaces Number 2
Fireplaces Type Den, Gas Log, Outside, Wood Burning
Inclusions Safe will remain.
Equipment Fuel Tank(s), Generator, Irrigation Equipment
Fireplace Yes
Window Features ENERGY STAR Qualified Windows
Appliance Wall Oven, Water Heater, Vented Exhaust Fan, Trash Compactor, Stainless Steel Appliance(s), Self Cleaning Oven, Range Hood, Plumbed For Ice Maker, Microwave, Gas Cooktop, Free-Standing Refrigerator, Free-Standing Electric Oven, ENERGY STAR Qualified Appliances, Electric Water Heater, Electric Oven, Disposal, Dishwasher, Cooktop, Built-In Electric Oven
Heat Source Central, Dual Fuel, Electric
Laundry Electric Dryer Hookup, In Basement, Laundry Room, Lower Level, Main Level, Sink
Exterior
Exterior Feature Boat Slip, Dock, Dock - Stationary, Rain Gutters, Storage
Parking Features Basement, Concrete, Garage, Garage Faces Side
Garage Spaces 2.0
Garage Description Attached, Basement, Concrete, Garage, Garage Faces Side
Pool None
Community Features Clubhouse, Fitness Center, Gated, Lake
Utilities Available Cable Connected, Electricity Connected, Water Connected, Propane
Amenities Available Clubhouse, Fitness Center, Gated, Water
View Lake
Roof Type Shingle
Porch Covered, Deck, Front Porch, Porch, Porch - Covered, Porch - Screened, Rear Porch
Total Parking Spaces 2
Garage Yes
Building
Lot Description Back Yard, Front Yard, Landscaped, Sprinklers In Front, Sprinklers In Rear, Views, Waterfront
Faces I 75 N to Exit 52 turn left on 305 to left on 68 turn right on 58 turn left on Euchee rd to right on Euchee to right on 304 to left on Leffew ln thru gate entrance of lakeside cove to left on waterfront way Sign on property
Story Two
Foundation See Remarks
Sewer Private Sewer, Septic Tank
Water Public
Architectural Style Ranch
Additional Building Boat House
Structure Type HardiPlank Type
Schools
Elementary Schools Meigs North Elementary
Middle Schools Meigs County Middle
High Schools Meigs County High
Others
HOA Fee Include Other
Senior Community No
Tax ID 002 002.49
Security Features Gated Community,Smoke Detector(s)
Acceptable Financing Cash, Conventional, VA Loan
Listing Terms Cash, Conventional, VA Loan
Special Listing Condition Standard

GET MORE INFORMATION

Lookout Living Team Lead | License ID: 324396
+1(423) 463-7336 | lookoutliving@gmail.com




