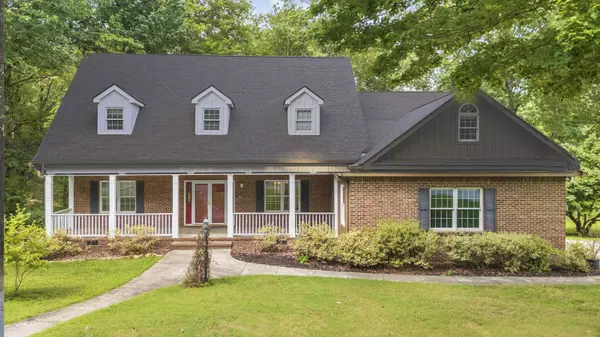3837 Windtree DR Signal Mountain, TN 37377

UPDATED:
Key Details
Property Type Single Family Home
Sub Type Single Family Residence
Listing Status Active
Purchase Type For Sale
Square Footage 3,594 sqft
Price per Sqft $194
Subdivision Windtree
MLS Listing ID 1521384
Style Contemporary
Bedrooms 5
Full Baths 3
Half Baths 1
Year Built 1997
Lot Size 0.390 Acres
Acres 0.39
Lot Dimensions 59x40x22x118x155x133 IRR
Property Sub-Type Single Family Residence
Source Greater Chattanooga REALTORS®
Property Description
Step inside to find an open floor plan with cathedral ceilings and hardwood floors that bring warmth and light throughout. The main-level primary suite offers a private retreat, while two additional bedrooms with a Jack-and-Jill bath are thoughtfully placed on the opposite side—ideal for children, guests, or a home office.
The screened-in porch invites you to relax and unwind while overlooking the wooded backyard and fenced area—perfect for pets or play. Upstairs, an expansive bonus room, bedroom, and full bath create endless possibilities. Two additional rooms could easily serve as a playroom, craft space, office, or even a large closet or conditioned storage area. A $7,500 carpet allowance is being offered.
An unfinished room over the garage offers even more potential—imagine a home studio, gym, or future guest suite.
The outdoor spaces are just as inviting, featuring apple trees, blueberry bushes, a magnolia tree, and peony plants—plus an active birdhouse that adds a touch of nature's melody.
Recent updates provide peace of mind and comfort:
New roof: September 2025
Refinished hardwood floors: throughout main level
HVAC system: two air units and a heating unit; one air unit (2022), heating (2024), second air unit (2025)
Conveniently located near Signal Mountain schools, the Pumpkin Patch, Pruett's Market, the library, and endless hiking and biking trails, this home is more than a place to live—it's where life feels full. 24 hour first right of refusal.
Location
State TN
County Hamilton
Area 0.39
Rooms
Dining Room true
Interior
Interior Features Bookcases, Breakfast Nook, Built-in Features, Cathedral Ceiling(s), Ceiling Fan(s), Chandelier, Connected Shared Bathroom, Crown Molding, Double Vanity, En Suite, Entrance Foyer, High Ceilings, Open Floorplan, Pantry, Plumbed, Primary Downstairs, Separate Dining Room, Separate Shower, Sitting Area, Soaking Tub, Storage, Tub/shower Combo, Vaulted Ceiling(s), Walk-In Closet(s)
Heating Central, Electric
Cooling Central Air, Electric
Flooring Carpet, Hardwood, Tile
Fireplaces Number 1
Fireplaces Type Family Room, Wood Burning
Equipment None
Fireplace Yes
Appliance Wall Oven, Water Heater, Refrigerator, Oven, Microwave, Electric Water Heater, Electric Oven, Electric Cooktop, Dishwasher, Cooktop, Built-In Electric Oven
Heat Source Central, Electric
Laundry Electric Dryer Hookup, Inside, Laundry Room, Main Level, Washer Hookup
Exterior
Exterior Feature Rain Gutters
Parking Features Driveway, Garage, Garage Door Opener, Garage Faces Side, Kitchen Level, Paved
Garage Spaces 2.0
Garage Description Attached, Driveway, Garage, Garage Door Opener, Garage Faces Side, Kitchen Level, Paved
Pool None
Community Features Curbs
Utilities Available Cable Available, Electricity Connected, Water Connected, Underground Utilities
View Trees/Woods
Roof Type Asphalt,Shingle
Porch Covered, Deck, Porch, Porch - Covered, Porch - Screened, Screened
Total Parking Spaces 2
Garage Yes
Building
Lot Description Back Yard, Corner Lot, Level, Views, Wooded
Faces Up Signal Mtn, left on Anderson Pike, left on Shackleford Ridge Rd, right on Windtree Dr. Home is on the left.
Story Two
Foundation Block
Sewer Septic Tank
Water Public
Architectural Style Contemporary
Additional Building None
Structure Type Brick
Schools
Elementary Schools Nolan Elementary
Middle Schools Signal Mountain Middle
High Schools Signal Mtn
Others
Senior Community No
Tax ID 089i D 007
Security Features Smoke Detector(s)
Acceptable Financing Cash, Conventional, VA Loan
Listing Terms Cash, Conventional, VA Loan
Special Listing Condition Standard

GET MORE INFORMATION

Lookout Living Team Lead | License ID: 324396
+1(423) 463-7336 | lookoutliving@gmail.com




