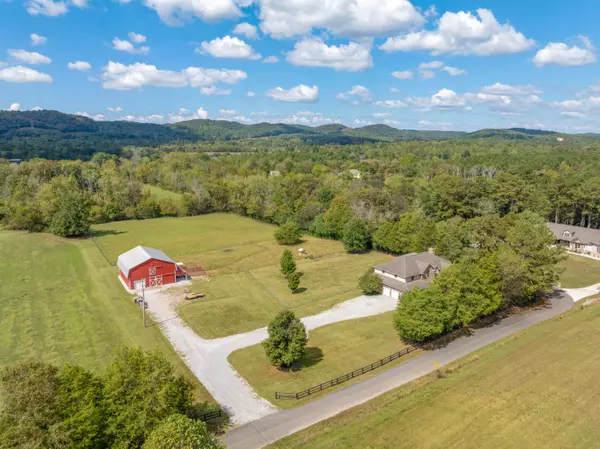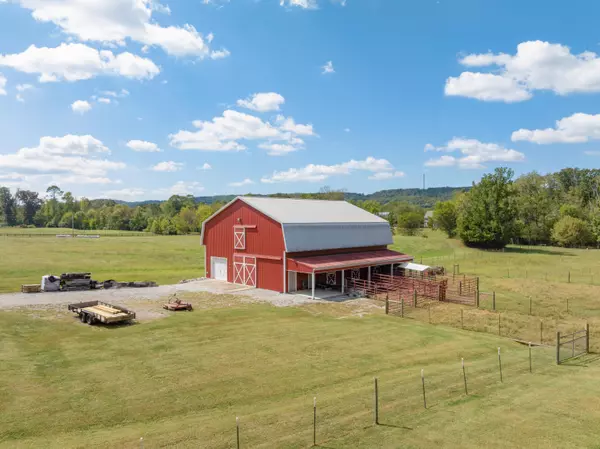960 Baugh Springs RD Mcdonald, TN 37353

UPDATED:
Key Details
Property Type Single Family Home
Sub Type Single Family Residence
Listing Status Coming Soon
Purchase Type For Sale
Square Footage 4,914 sqft
Price per Sqft $244
MLS Listing ID 1521486
Bedrooms 4
Full Baths 4
Half Baths 1
Year Built 2010
Lot Size 11.830 Acres
Acres 11.83
Lot Dimensions 11.83 ACRES
Property Sub-Type Single Family Residence
Source Greater Chattanooga REALTORS®
Property Description
Location
State TN
County Bradley
Area 11.83
Rooms
Family Room Yes
Basement Crawl Space, Partial, Partially Finished
Dining Room true
Interior
Interior Features Breakfast Nook, Built-in Features, Cathedral Ceiling(s), Ceiling Fan(s), Central Vacuum, Crown Molding, Double Closets, Double Vanity, En Suite, Entrance Foyer, Granite Counters, High Ceilings, Low Flow Plumbing Fixtures, Open Floorplan, Pantry, Recessed Lighting, Separate Dining Room, Separate Shower, Sitting Area, Sound System, Storage, Tub/shower Combo, Walk-In Closet(s), Whirlpool Tub, Wired for Sound, See Remarks
Heating Central, Electric, Propane
Cooling Central Air, Electric, Multi Units
Flooring Carpet, Hardwood, Tile
Fireplaces Number 1
Fireplaces Type Family Room, Gas Log, Propane
Equipment Generator
Fireplace Yes
Window Features Clad,Insulated Windows
Appliance Washer, Tankless Water Heater, Refrigerator, Microwave, Gas Water Heater, Free-Standing Gas Range, Electric Water Heater, Dryer, Disposal, Dishwasher
Heat Source Central, Electric, Propane
Laundry Electric Dryer Hookup, Sink, Upper Level, Washer Hookup, Other, See Remarks
Exterior
Exterior Feature Rain Gutters
Parking Features Driveway, Garage Door Opener, Garage Faces Side, Gravel, Kitchen Level, Off Street
Garage Spaces 3.0
Garage Description Attached, Driveway, Garage Door Opener, Garage Faces Side, Gravel, Kitchen Level, Off Street
Utilities Available Cable Available, Electricity Connected, Phone Available, Water Connected, Propane, Underground Utilities
View Pasture, Rural
Roof Type Shingle
Porch Composite, Deck
Total Parking Spaces 3
Garage Yes
Building
Lot Description Back Yard, Corner Lot, Farm, Garden, Gentle Sloping, Level, Pasture, Rural, Wooded, See Remarks
Faces From Chattanooga, 1-75 North toward Knoxville, take exit 11 and go right on Lee Hwy, travel 4.9 miles and take a left on Bancroft Rd SW and then a right onto Baugh Springs Rd SW. Property is first parcel on the right with driveway just around the bend in the road.
Story Two
Foundation Concrete Perimeter
Sewer Septic Tank
Water Public
Additional Building Barn(s)
Structure Type Brick,Fiber Cement
Schools
Elementary Schools Black Fox Elementary
Middle Schools Lake Forest Middle
High Schools Bradley Central High
Others
Senior Community No
Tax ID 063 033.08
Security Features Security System,Smoke Detector(s)
Acceptable Financing Cash, Conventional
Listing Terms Cash, Conventional
Special Listing Condition Standard

GET MORE INFORMATION

Lookout Living Team Lead | License ID: 324396
+1(423) 463-7336 | lookoutliving@gmail.com




