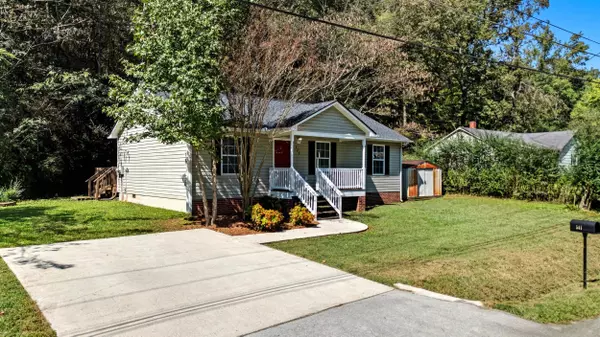541 Lullwater RD Chattanooga, TN 37405

UPDATED:
Key Details
Property Type Single Family Home
Sub Type Single Family Residence
Listing Status Active
Purchase Type For Sale
Square Footage 960 sqft
Price per Sqft $268
Subdivision Rustic Village
MLS Listing ID 1521705
Style Ranch
Bedrooms 3
Full Baths 1
Year Built 2005
Lot Size 0.380 Acres
Acres 0.38
Lot Dimensions 100x250
Property Sub-Type Single Family Residence
Source Greater Chattanooga REALTORS®
Property Description
Step onto the adorable covered front porch, ideal for enjoying your morning coffee. Inside, the living room welcomes you with beautiful hardwood floors, while the hallway leads to three full bedrooms, a well-appointed bathroom, and two additional closets for ample storage. The primary bedroom features a walk-in closet, and all bedrooms are carpeted for comfort.
The kitchen includes washer and dryer hookups for everyday convenience. Out back, you'll find a spacious deck surrounded by trees, creating a private retreat for relaxing or entertaining. A storage shed provides even more space for your outdoor essentials.
Don't miss your chance to make this charming home yours—schedule a showing today!
Location
State TN
County Hamilton
Area 0.38
Interior
Interior Features Primary Downstairs, Tub/shower Combo, Walk-In Closet(s)
Heating Central
Cooling Central Air
Flooring Carpet, Tile, Wood
Inclusions Unfurnished
Equipment None
Fireplace No
Window Features Vinyl Frames
Appliance Refrigerator, Microwave, Free-Standing Electric Range, Electric Water Heater, Dishwasher
Heat Source Central
Laundry Electric Dryer Hookup, In Kitchen, In Unit, Inside, Washer Hookup
Exterior
Exterior Feature Private Yard, Storage
Parking Features Concrete, Driveway, Off Street, Paved
Garage Description Concrete, Driveway, Off Street, Paved
Pool None
Community Features None
Utilities Available Cable Available, Electricity Available, Electricity Connected, Phone Available, Sewer Available, Sewer Connected, Water Available, Water Connected
Roof Type Shingle
Porch Covered, Deck, Front Porch, Porch - Covered
Garage No
Building
Lot Description Back Yard, Front Yard, Many Trees
Faces West on Signal Mtn Blvd from Dayton Blvd., 1st Right on Lullwater, house on Left
Story One
Foundation Brick/Mortar
Sewer Public Sewer
Water Public
Architectural Style Ranch
Additional Building Shed(s)
Structure Type Vinyl Siding
Schools
Elementary Schools Red Bank Elementary
Middle Schools Red Bank Middle
High Schools Red Bank High School
Others
Senior Community No
Tax ID 117n A 014
Security Features Smoke Detector(s)
Acceptable Financing Cash, Conventional, FHA, USDA Loan, VA Loan
Listing Terms Cash, Conventional, FHA, USDA Loan, VA Loan

GET MORE INFORMATION

Lookout Living Team Lead | License ID: 324396
+1(423) 463-7336 | lookoutliving@gmail.com




