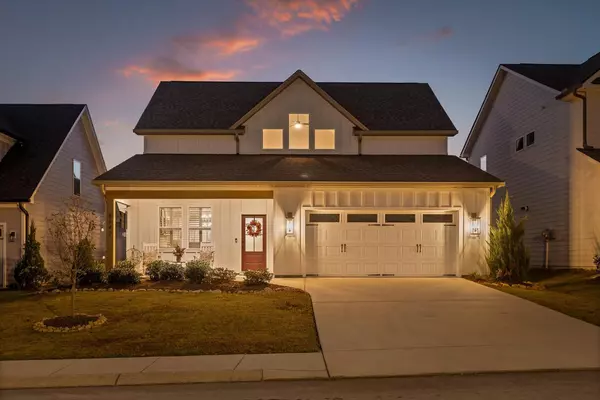8642 Kensley LN Hixson, TN 37343

Open House
Sun Oct 12, 12:00pm - 2:00pm
UPDATED:
Key Details
Property Type Single Family Home
Sub Type Single Family Residence
Listing Status Active
Purchase Type For Sale
Square Footage 2,349 sqft
Price per Sqft $195
Subdivision Presley Park
MLS Listing ID 1521708
Bedrooms 3
Full Baths 2
Half Baths 1
HOA Fees $250/ann
Year Built 2022
Lot Size 6,098 Sqft
Acres 0.14
Lot Dimensions 50x130
Property Sub-Type Single Family Residence
Source Greater Chattanooga REALTORS®
Property Description
Inside, the open floor plan showcases a stunning kitchen complete with a decorative vent hood, backsplash, soft-close cabinetry, coffee bar, and built-in wine cooler. The living area is anchored by a cozy gas fireplace with shiplap and beam accents, creating the perfect spot to gather. Interior shutters throughout the home add timeless charm, while the primary suite provides a comfortable retreat.
The home also includes plenty of storage and an unfinished attic space with room to expand.
Step outside to enjoy the covered porch, added paver ''courtyard'', and a tranquil pond with the most soothing fountain sounds. The yard is fully fenced with swingset playground already in place, and porch sun shades they will remain to make outdoor living more comfortable year-round.
With so many thoughtful touches like added fencing, abundant storage, and beautiful indoor and outdoor living spaces, this home truly has it all.
Buyer is responsible for conducting their own due diligence to confirm all facts, including but not limited to square footage, lot size, zoning, school zones, utilities, and any other material facts.
Location
State TN
County Hamilton
Area 0.14
Interior
Interior Features Beamed Ceilings, Crown Molding, Double Vanity, Eat-in Kitchen, Granite Counters, High Ceilings, High Speed Internet, Kitchen Island, Open Floorplan, Pantry, Recessed Lighting, Separate Shower, Soaking Tub, Storage, Tub/shower Combo, Walk-In Closet(s), Wet Bar
Heating Central, Electric
Cooling Central Air, Electric, Multi Units
Flooring Carpet, Luxury Vinyl, Tile, Vinyl
Fireplaces Number 1
Fireplaces Type Gas Log, Gas Starter, Living Room
Fireplace No
Window Features Vinyl Frames
Appliance Wine Cooler, Water Heater, Stainless Steel Appliance(s), Refrigerator, Range Hood, Microwave, Free-Standing Electric Range, Electric Water Heater, Disposal, Dishwasher
Heat Source Central, Electric
Laundry Electric Dryer Hookup, Laundry Room, Main Level, Washer Hookup
Exterior
Exterior Feature Playground
Parking Features Driveway, Garage, Garage Door Opener, Garage Faces Front, Paved
Garage Spaces 2.0
Garage Description Attached, Driveway, Garage, Garage Door Opener, Garage Faces Front, Paved
Pool None
Community Features Sidewalks
Utilities Available Electricity Available, Natural Gas Available, Sewer Connected, Water Available, Underground Utilities
Amenities Available None
Roof Type Shingle
Porch Covered, Front Porch, Porch, Porch - Covered, Rear Porch
Total Parking Spaces 2
Garage Yes
Building
Lot Description Back Yard, Level
Faces Head toward Port Dr on Hixson Pike (TN-319). Go for 2.8 km. Turn left onto Daisy Dallas Rd. Go for 879 m. Turn right onto Hale Rd. Go for 167 m. Arrive at Hale Rd. Your destination is on the right.
Story Two
Foundation Slab
Sewer Public Sewer
Water Public
Structure Type Brick,Fiber Cement
Schools
Elementary Schools Mcconnell Elementary
Middle Schools Loftis Middle
High Schools Soddy-Daisy High
Others
Senior Community No
Tax ID 074m F 032
Security Features Smoke Detector(s)
Acceptable Financing Cash, Conventional, FHA, VA Loan
Listing Terms Cash, Conventional, FHA, VA Loan
Special Listing Condition Standard

GET MORE INFORMATION

Lookout Living Team Lead | License ID: 324396
+1(423) 463-7336 | lookoutliving@gmail.com




