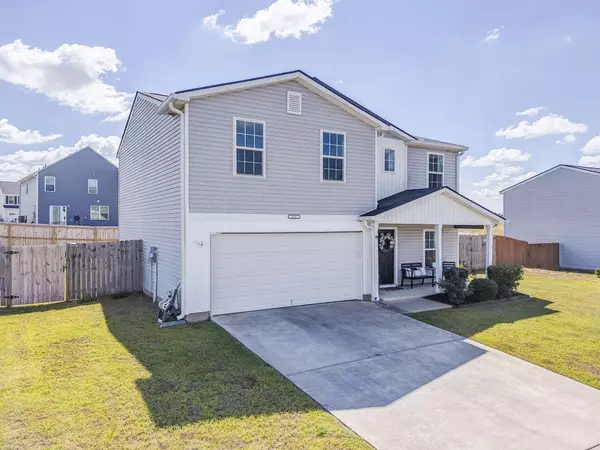803 Riverside DR Calhoun, GA 30701

Open House
Sat Oct 11, 1:00pm - 3:00pm
Sun Oct 12, 2:00pm - 4:00pm
UPDATED:
Key Details
Property Type Single Family Home
Sub Type Single Family Residence
Listing Status Active
Purchase Type For Sale
Square Footage 2,020 sqft
Price per Sqft $160
MLS Listing ID 1521855
Style Other
Bedrooms 3
Full Baths 2
Half Baths 1
HOA Fees $450/ann
Year Built 2019
Lot Size 9,147 Sqft
Acres 0.21
Lot Dimensions 64 33 23 81 112 89
Property Sub-Type Single Family Residence
Source Greater Chattanooga REALTORS®
Property Description
Location
State GA
County Gordon
Area 0.21
Rooms
Dining Room true
Interior
Interior Features Ceiling Fan(s), Double Vanity, Eat-in Kitchen, En Suite, Entrance Foyer, Granite Counters, Pantry, Sitting Area, Walk-In Closet(s)
Heating Central, Electric
Cooling Ceiling Fan(s), Central Air, Electric
Flooring Carpet, Ceramic Tile, Luxury Vinyl
Equipment Other
Fireplace No
Window Features Insulated Windows,Shades
Appliance Vented Exhaust Fan, Range Hood, Electric Range, Dishwasher
Heat Source Central, Electric
Laundry Common Area, Electric Dryer Hookup, Laundry Room, Upper Level, Washer Hookup
Exterior
Exterior Feature Private Yard, Rain Gutters
Parking Features Concrete
Garage Spaces 2.0
Garage Description Attached, Concrete
Pool Community
Community Features Clubhouse, Sidewalks, Street Lights, Tennis Court(s)
Utilities Available Electricity Connected, Underground Utilities
Amenities Available Clubhouse, Playground, Pool, Tennis Court(s)
Roof Type Shingle
Porch Covered, Front Porch, Patio
Total Parking Spaces 2
Garage Yes
Building
Lot Description Back Yard, Landscaped, Level
Faces Hwy 41 to Mauldin Road, Right on Henderson Bend. Right into neighborhood. Riverside will be on the left. Home on left.
Story Two
Foundation Concrete Perimeter
Sewer Public Sewer
Water Public
Architectural Style Other
Additional Building None
Structure Type Vinyl Siding
Schools
Elementary Schools Calhoun Elementary
Middle Schools Calhoun Middle
High Schools Calhoun High
Others
HOA Fee Include None
Senior Community No
Tax ID C43-372
Security Features Smoke Detector(s)
Acceptable Financing Cash, Conventional, FHA, VA Loan
Listing Terms Cash, Conventional, FHA, VA Loan
Special Listing Condition Standard

GET MORE INFORMATION

Lookout Living Team Lead | License ID: 324396
+1(423) 463-7336 | lookoutliving@gmail.com




