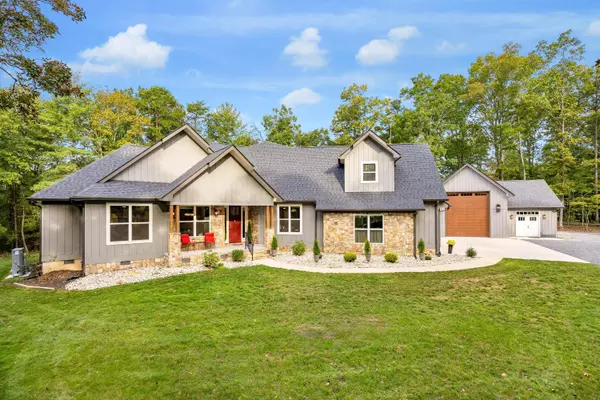2121 Endless Oak TRL Soddy Daisy, TN 37379

UPDATED:
Key Details
Property Type Single Family Home
Sub Type Single Family Residence
Listing Status Active
Purchase Type For Sale
Square Footage 3,600 sqft
Price per Sqft $277
MLS Listing ID 1521926
Style Other
Bedrooms 5
Full Baths 5
Year Built 2022
Lot Size 6.770 Acres
Acres 6.77
Lot Dimensions 482 x 774
Property Sub-Type Single Family Residence
Source Greater Chattanooga REALTORS®
Property Description
Location
State TN
County Hamilton
Area 6.77
Interior
Interior Features Bar, Beamed Ceilings, Bidet, Breakfast Room, Cathedral Ceiling(s), Ceiling Fan(s), Crown Molding, Double Closets, Double Shower, Double Vanity, En Suite, Entrance Foyer, Granite Counters, High Ceilings, High Speed Internet, Kitchen Island, Open Floorplan, Pantry, Plumbed, Primary Downstairs, Recessed Lighting, Separate Dining Room, Separate Shower, Smart Camera(s)/Recording, Tub/shower Combo, Walk-In Closet(s), Whirlpool Tub, Wired for Data
Heating Central, Electric, ENERGY STAR Qualified Equipment, Forced Air, Heat Pump
Cooling Ceiling Fan(s), Central Air, Dual, Electric, ENERGY STAR Qualified Equipment
Flooring Carpet, Ceramic Tile
Fireplaces Type Family Room, Gas Log, Living Room, Propane
Equipment Dehumidifier, Generator
Fireplace Yes
Window Features Blinds,Clad,Double Pane Windows,ENERGY STAR Qualified Windows,Insulated Windows,Low-Emissivity Windows,Screens,Vinyl Frames,Window Coverings
Appliance Smart Appliance(s), Wine Cooler, Water Heater, Washer, Stainless Steel Appliance(s), Self Cleaning Oven, Refrigerator, Range Hood, Plumbed For Ice Maker, Microwave, Induction Cooktop, Ice Maker, Freezer, Electric Water Heater, Electric Range, Dryer, Double Oven, Disposal, Dishwasher, Convection Oven
Heat Source Central, Electric, ENERGY STAR Qualified Equipment, Forced Air, Heat Pump
Laundry Laundry Room, Main Level, Sink
Exterior
Exterior Feature Gas Grill, Lighting, Private Entrance, Private Yard, Rain Gutters, RV Hookup, Smart Camera(s)/Recording, Smart Lock(s), Storage
Parking Features Concrete, Driveway, Electric Vehicle Charging Station(s), Garage, Garage Door Opener, Garage Faces Side, Gravel, RV Access/Parking
Garage Spaces 2.0
Garage Description Attached, Concrete, Driveway, Electric Vehicle Charging Station(s), Garage, Garage Door Opener, Garage Faces Side, Gravel, RV Access Parking
Utilities Available Cable Connected, Electricity Connected, Natural Gas Not Available, Phone Available, Water Connected, Propane, Underground Utilities
Roof Type Asphalt,Shingle
Porch Front Porch, Porch - Covered, Rear Porch, Screened
Total Parking Spaces 2
Garage Yes
Building
Lot Description Back Yard, Flag Lot, Front Yard, Landscaped, Many Trees, Private, Secluded, Wooded
Faces From Chattanooga, go North Hwy 27 to North Hwy 111. Take the Jones Gap Rd exit. Turn right on Jones Gap Rd turn right onto Endless Oak
Story One and One Half
Foundation Block
Sewer Septic Tank
Water Public
Architectural Style Other
Additional Building RV/Boat Storage, Storage, Workshop
Structure Type Block,Concrete,Fiber Cement,Stone,Vinyl Siding
Schools
Elementary Schools Soddy Elementary
Middle Schools Soddy-Daisy Middle
High Schools Soddy-Daisy High
Others
Senior Community No
Tax ID 032 001.23
Security Features Carbon Monoxide Detector(s),Smoke Detector(s)
Acceptable Financing Cash, Conventional
Listing Terms Cash, Conventional

GET MORE INFORMATION

Lookout Living Team Lead | License ID: 324396
+1(423) 463-7336 | lookoutliving@gmail.com




