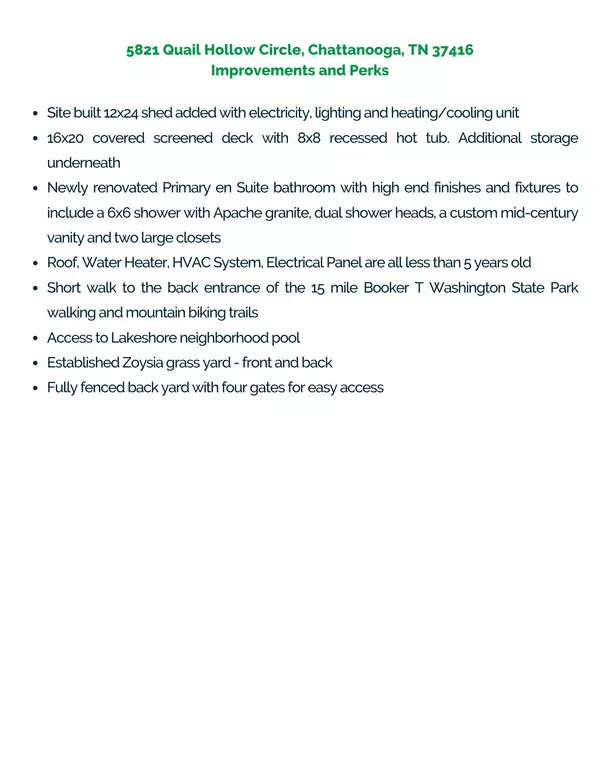5821 Quail Hollow CIR Chattanooga, TN 37416

UPDATED:
Key Details
Property Type Single Family Home
Sub Type Single Family Residence
Listing Status Active
Purchase Type For Sale
Square Footage 2,533 sqft
Price per Sqft $177
Subdivision Lakeshore Hgts
MLS Listing ID 1522047
Bedrooms 3
Full Baths 3
Year Built 1974
Lot Size 0.490 Acres
Acres 0.49
Lot Dimensions 120X179.6
Property Sub-Type Single Family Residence
Source Greater Chattanooga REALTORS®
Property Description
Location
State TN
County Hamilton
Area 0.49
Interior
Interior Features Beamed Ceilings, Ceiling Fan(s), Open Floorplan, Primary Downstairs, Separate Shower, Walk-In Closet(s)
Heating Central, Natural Gas
Cooling Central Air, Electric
Fireplaces Number 1
Fireplaces Type Den, Family Room, Gas Log
Fireplace Yes
Window Features Blinds,Screens
Appliance Washer/Dryer, Refrigerator, Gas Water Heater, Free-Standing Gas Range, Exhaust Fan, Disposal, Dishwasher
Heat Source Central, Natural Gas
Laundry Electric Dryer Hookup, Laundry Closet, Washer Hookup
Exterior
Exterior Feature Private Yard, Rain Gutters
Parking Features Concrete, Driveway, Garage, Garage Door Opener, Garage Faces Side, Off Street
Garage Spaces 2.0
Garage Description Attached, Concrete, Driveway, Garage, Garage Door Opener, Garage Faces Side, Off Street
Pool Community
Utilities Available Electricity Connected, Natural Gas Connected, Water Connected
Roof Type Asphalt,Shingle
Porch Deck, Porch, Porch - Covered, Porch - Screened
Total Parking Spaces 2
Garage Yes
Building
Lot Description Cul-De-Sac, Gentle Sloping
Faces Hwy 58 to Champion Rd, 2.3 miles to a left onto Lone Hill Rd into Lakeshore Heights, 4/10 of a mile - left on Willow Lawn, 3/10 of a mile - left on Quail Hollow, home on left almost to cul-de-sac.
Story One
Sewer Septic Tank
Water Public
Additional Building Shed(s)
Structure Type Brick,Other
Schools
Elementary Schools Harrison Elementary
Middle Schools Brown Middle
High Schools Central High School
Others
Senior Community No
Tax ID 111l A 014
Security Features Smoke Detector(s)
Acceptable Financing Cash, Conventional, FHA, VA Loan
Listing Terms Cash, Conventional, FHA, VA Loan

GET MORE INFORMATION

Lookout Living Team Lead | License ID: 324396
+1(423) 463-7336 | lookoutliving@gmail.com




