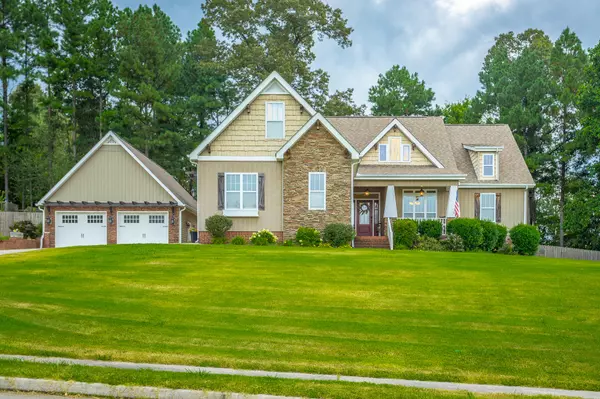181 Revere Tunnel Hill, GA 30755

UPDATED:
Key Details
Property Type Single Family Home
Sub Type Single Family Residence
Listing Status Pending
Purchase Type For Sale
Square Footage 1,891 sqft
Price per Sqft $237
MLS Listing ID 1522182
Bedrooms 3
Full Baths 2
Year Built 2009
Lot Size 0.900 Acres
Acres 0.9
Lot Dimensions 148x203
Property Sub-Type Single Family Residence
Source Greater Chattanooga REALTORS®
Property Description
Inside, you'll find an inviting open layout that connects the living, dining, and kitchen areas for easy flow and everyday function. With all bedrooms and main living spaces on one level, this home is ideal for those seeking accessibility and ease. Need some spill over space, check out the upstairs bonus room.
Car enthusiasts, hobbyists, or anyone needing extra space will love the four-bay garage(s) and workshop area, providing ample room for vehicles, tools, storage, or creative projects.
Located in a quiet neighborhood with convenient access to nearby schools, shopping, and I-75, this home perfectly balances peaceful living with everyday convenience.
Location
State GA
County Whitfield
Area 0.9
Rooms
Dining Room true
Interior
Interior Features Breakfast Nook, Ceiling Fan(s), Eat-in Kitchen, Granite Counters, High Ceilings, Open Floorplan, Pantry, Separate Dining Room, Separate Shower, Soaking Tub, Tub/shower Combo, Walk-In Closet(s)
Heating Central, Electric
Cooling Central Air, Electric
Flooring Carpet, Hardwood, Tile
Fireplaces Type Gas Log, Living Room
Fireplace Yes
Appliance Refrigerator, Microwave, Free-Standing Electric Range, Disposal, Dishwasher
Heat Source Central, Electric
Laundry Laundry Room
Exterior
Exterior Feature None
Parking Features Driveway, Garage Faces Front, Garage Faces Side
Garage Spaces 4.0
Garage Description Attached, Driveway, Garage Faces Front, Garage Faces Side
Utilities Available Electricity Connected, Water Connected
Roof Type Shingle
Porch Covered, Deck, Front Porch, Patio, Screened
Total Parking Spaces 4
Garage Yes
Building
Lot Description Gentle Sloping, Level
Story One
Foundation Block
Sewer Septic Tank
Water Public
Additional Building Workshop
Structure Type Brick,Fiber Cement,Stone
Schools
Elementary Schools New Hope Elementary
Middle Schools New Hope Middle
High Schools Northwest Whitfield High
Others
Senior Community No
Tax ID 11-281-07-011
Acceptable Financing Cash, Conventional, FHA, VA Loan
Listing Terms Cash, Conventional, FHA, VA Loan

GET MORE INFORMATION

Lookout Living Team Lead | License ID: 324396
+1(423) 463-7336 | lookoutliving@gmail.com




