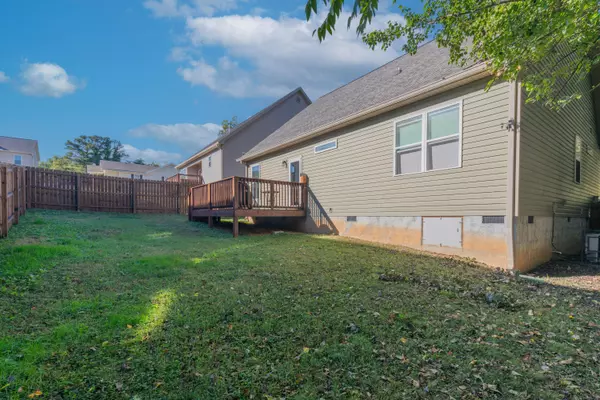4598 Midland PIKE Chattanooga, TN 37411

Open House
Sun Oct 26, 2:00pm - 4:00pm
UPDATED:
Key Details
Property Type Single Family Home
Sub Type Single Family Residence
Listing Status Active
Purchase Type For Sale
Square Footage 1,444 sqft
Price per Sqft $214
MLS Listing ID 1522404
Bedrooms 3
Full Baths 2
Year Built 2017
Lot Size 7,840 Sqft
Acres 0.18
Lot Dimensions 63.97X119.34
Property Sub-Type Single Family Residence
Source Greater Chattanooga REALTORS®
Property Description
This move-in ready home features a two-car garage and a fully fenced backyard, ready for your four-legged family members. The chef in your life will appreciate the ample counter space in your well-appointed kitchen, including granite counter tops and stainless-steel appliances. After a long day, your new primary suite beckons. Buyers will appreciate the tray ceilings for added sophistication, and the spa-like ensuite, complete with double vanities, and separate tub and shower. Hardwood flooring runs throughout the main living areas, and you will find ceramic tile in the kitchen and bathrooms. The bedrooms are carpeted.
The current owner has made several improvements to the home including:
crawlspace encapsulation with commercial grade dehumidifier and sump pump, adding a six-foot privacy fence to the backyard, Sentricon termite prevention system installed and transferrable, painted interior with Sherwin Williams Emerald paint in every room, a freshly stained back deck, and the addition of front and back storm doors.
This home is an EPB ''smart home'' with Ethernet wall ports in each bedroom and the living room and the highest level of energy efficiency!
Schedule your private showing today!
Location
State TN
County Hamilton
Area 0.18
Rooms
Dining Room true
Interior
Interior Features Breakfast Nook, Ceiling Fan(s), Double Vanity, Granite Counters, High Ceilings, Pantry, Primary Downstairs, Separate Dining Room, Sitting Area, Tub/shower Combo, Walk-In Closet(s)
Heating Central, Electric
Cooling Central Air, Electric
Flooring Carpet, Hardwood, Tile
Fireplace No
Window Features Insulated Windows,Low-Emissivity Windows,Vinyl Frames
Appliance Oven, Microwave, Free-Standing Electric Range, Disposal
Heat Source Central, Electric
Laundry Electric Dryer Hookup, Laundry Closet, Washer Hookup
Exterior
Exterior Feature Private Yard, Rain Gutters
Parking Features Driveway, Garage, Garage Door Opener, Kitchen Level
Garage Spaces 2.0
Garage Description Attached, Driveway, Garage, Garage Door Opener, Kitchen Level
Pool None
Community Features Sidewalks
Utilities Available Cable Available, Electricity Connected, Sewer Connected, Water Connected, Underground Utilities
Roof Type Shingle
Porch Deck, Patio, Porch, Rear Porch
Total Parking Spaces 2
Garage Yes
Building
Lot Description Gentle Sloping
Faces From Brainerd Rd, turn onto N Moore Rd. Turn Left onto Midland Pike, and the house will be on the Left.
Story One
Foundation Block, Brick/Mortar
Sewer Public Sewer
Water Public
Structure Type Brick,Vinyl Siding
Schools
Elementary Schools Woodmore Elementary
Middle Schools Dalewood Middle
High Schools Brainerd High
Others
Senior Community No
Tax ID 147n D 001.05
Security Features Smoke Detector(s)
Acceptable Financing Cash, Conventional, FHA, VA Loan
Listing Terms Cash, Conventional, FHA, VA Loan

GET MORE INFORMATION

Lookout Living Team Lead | License ID: 324396
+1(423) 463-7336 | lookoutliving@gmail.com




