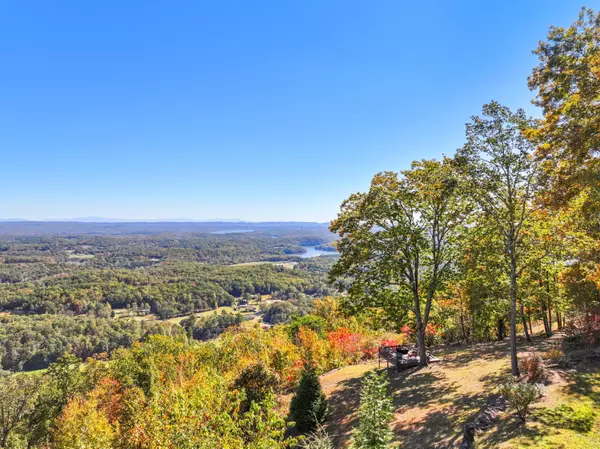12108 Laurbrow RD Soddy Daisy, TN 37379

UPDATED:
Key Details
Property Type Single Family Home
Sub Type Single Family Residence
Listing Status Active
Purchase Type For Sale
Square Footage 3,779 sqft
Price per Sqft $231
MLS Listing ID 1522925
Bedrooms 4
Full Baths 4
Half Baths 1
Year Built 2005
Lot Size 1.540 Acres
Acres 1.54
Lot Dimensions 200X320
Property Sub-Type Single Family Residence
Source Greater Chattanooga REALTORS®
Property Description
Location
State TN
County Hamilton
Area 1.54
Interior
Cooling Ceiling Fan(s), Central Air, Electric
Fireplace Yes
Exterior
Exterior Feature Fire Pit, Lighting, Private Yard, Rain Gutters, Smart Camera(s)/Recording
Parking Features Garage, Garage Door Opener, Garage Faces Side, Off Street, Paved
Garage Spaces 2.0
Garage Description Garage, Garage Door Opener, Garage Faces Side, Off Street, Paved
Utilities Available Cable Connected, Electricity Connected, Water Connected, Propane
Total Parking Spaces 2
Garage Yes
Building
Faces Highway 58 to Corridor J, left onto highway 111 toward Dunlap, left on Jones Gap, left on Laurbrow Road, home on right j
Foundation Block
Sewer Septic Tank
Water Public
Structure Type Wood Siding
Schools
Elementary Schools Soddy Elementary
Middle Schools Soddy-Daisy Middle
High Schools Soddy-Daisy High
Others
Senior Community No
Tax ID 032 011.11
Acceptable Financing Cash, Conventional, FHA, VA Loan
Listing Terms Cash, Conventional, FHA, VA Loan

GET MORE INFORMATION

Lookout Living Team Lead | License ID: 324396
+1(423) 463-7336 | lookoutliving@gmail.com




