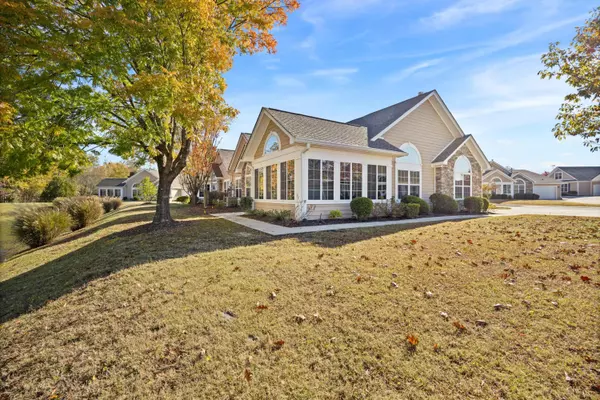2457 Baskette WAY Chattanooga, TN 37421

Open House
Sun Nov 23, 2:00pm - 4:00pm
UPDATED:
Key Details
Property Type Townhouse
Sub Type Townhouse
Listing Status Active
Purchase Type For Sale
Square Footage 1,859 sqft
Price per Sqft $233
Subdivision Ashwood Townhomes
MLS Listing ID 1523532
Style Other
Bedrooms 2
Full Baths 2
HOA Fees $275/mo
Year Built 2004
Property Sub-Type Townhouse
Source Greater Chattanooga REALTORS®
Property Description
Inside, rich hardwood floors flow throughout the home, giving each room a warm and inviting feel. The spacious living room centers around a cozy gas fireplace, and the dedicated dining room provides the ideal space for gatherings or everyday meals.
Situated just minutes from Gunbarrel Road, this home offers effortless access to a wide array of restaurants, shopping, and medical facilities — all while maintaining a quiet, private atmosphere.
A 2-car garage adds practicality and storage, completing this thoughtfully designed layout that balances relaxation with everyday functionality.
Enjoy low-maintenance living with a view — all in one of Chattanooga's most convenient and desirable areas.
Location
State TN
County Hamilton
Interior
Interior Features Crown Molding, Double Closets, Eat-in Kitchen, High Speed Internet
Heating Central
Cooling Central Air
Flooring Wood
Fireplaces Number 1
Fireplaces Type Gas Log, Living Room
Equipment None
Fireplace Yes
Window Features Vinyl Frames,Window Treatments
Appliance Refrigerator, Free-Standing Gas Range, Electric Water Heater, Electric Range, Disposal, Dishwasher
Heat Source Central
Laundry Electric Dryer Hookup, In Unit, Inside, Laundry Room, Main Level, Washer Hookup
Exterior
Exterior Feature Private Entrance
Parking Features Concrete, Driveway, Garage, Garage Door Opener, Garage Faces Front, Garage Faces Side
Garage Spaces 2.0
Garage Description Concrete, Driveway, Garage, Garage Door Opener, Garage Faces Front, Garage Faces Side
Community Features Clubhouse, Curbs, Pond
Utilities Available Cable Available, Electricity Connected, Phone Available, Sewer Connected, Water Connected, Propane
Amenities Available Clubhouse, Maintenance Grounds, Pond Year Round
View Pond
Roof Type Shingle
Porch Porch, Rear Porch
Total Parking Spaces 2
Garage Yes
Building
Lot Description Private
Faces Take Shallowford rd exit headed East off of I 75, take a left on Baskette Way, unit is on the left.
Story One
Foundation Slab
Sewer Public Sewer
Water Public
Architectural Style Other
Additional Building None
Structure Type Fiber Cement
Schools
Elementary Schools Bess T. Shepherd Elementary
Middle Schools Ooltewah Middle
High Schools Ooltewah
Others
Senior Community No
Tax ID 149g B 013 C081
Security Features Security System,Security System Leased
Acceptable Financing Cash, Conventional, FHA, VA Loan
Listing Terms Cash, Conventional, FHA, VA Loan
Special Listing Condition Standard

GET MORE INFORMATION

Lookout Living Team Lead | License ID: 324396
+1(423) 463-7336 | lookoutliving@gmail.com




