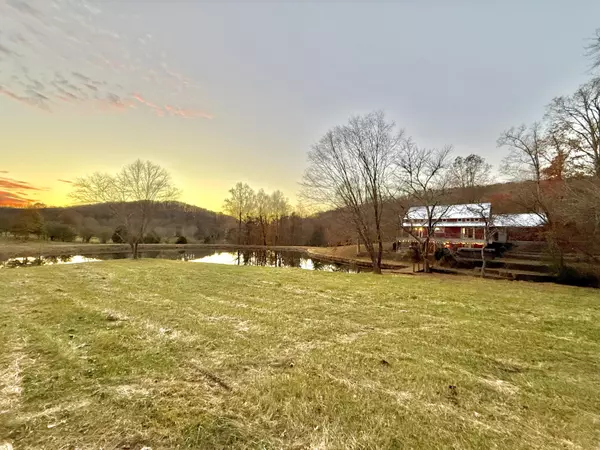6461 State Highway 30 Decatur, TN 37322

UPDATED:
Key Details
Property Type Single Family Home
Sub Type Single Family Residence
Listing Status Active
Purchase Type For Sale
Square Footage 3,430 sqft
Price per Sqft $377
MLS Listing ID 1524212
Bedrooms 4
Full Baths 3
Half Baths 1
Year Built 1999
Lot Size 46.000 Acres
Acres 46.0
Lot Dimensions Irregular
Property Sub-Type Single Family Residence
Source Greater Chattanooga REALTORS®
Property Description
Inside, you've got 4 bedrooms, 3.5 baths, and a fully finished basement. The primary bedroom is on the main floor and includes a spacious walk in closet and a separate shower and tub.
The chefs kitchen highlights the open concept floor plan, and is loaded with thoughtful touches: jennair downdraft gas stove, cherry cabinetry, soft close drawers, dual pantries, and a smooth flow straight into the main living area. Warm pine floors throughout the main floor amp up the charm.
Little details go a long way here including an oversized laundry room / mud room, central vac, and tons of storage. The basement could easily be converted to separate living quarters offering the perfect setup for guests or multigenerational living.
Step outside and the property opens up around you. The home is tucked in the trees next to the private, fully stocked pond. It makes it feel like your own nature getaway, with brim, catfish, and bass waiting for you. Morning coffee on the deck, a vigorous swim in the swim spa, fishing on a quiet afternoon, hot tub soak overlooking the pond at sunset, this is the kind of place that forces you to enjoy life. Raised garden beds, and a detached workshop round out the homesteading lifestyle.
You've also got a 24x74 pole barn with animal pens, and wide-open acreage to raise hay, or graze horses & cattle.
*The neighboring 5 acres featuring a 40x60 workshop and a charming 1,500 sq ft 1800's log cabin is available for an additional price. This presents the perfect opportunity for rental income
Location
State TN
County Meigs
Area 46.0
Interior
Cooling Ceiling Fan(s), Central Air
Inclusions All furnishings and decorations
Fireplace Yes
Exterior
Exterior Feature Balcony, Dock, Private Yard, Rain Gutters
Parking Features Asphalt, Driveway, Garage, Garage Faces Front
Garage Spaces 2.0
Garage Description Attached, Asphalt, Driveway, Garage, Garage Faces Front
Utilities Available Cable Connected, Electricity Connected, Natural Gas Connected, Phone Connected, Water Connected, Underground Utilities
Total Parking Spaces 2
Garage Yes
Building
Faces From Athens, Hwy 30 toward Decatur, property will be on the right.
Foundation Combination
Sewer Septic Tank
Water Public
Structure Type Frame,Log,Wood Siding
Schools
Elementary Schools Meigs North Elementary
Middle Schools Meigs County Middle
High Schools Meigs County High
Others
Senior Community No
Tax ID 042 105.00
Acceptable Financing Cash, Conventional, FHA, USDA Loan, VA Loan
Listing Terms Cash, Conventional, FHA, USDA Loan, VA Loan

GET MORE INFORMATION

Lookout Living Team Lead | License ID: 324396
+1(423) 463-7336 | lookoutliving@gmail.com




