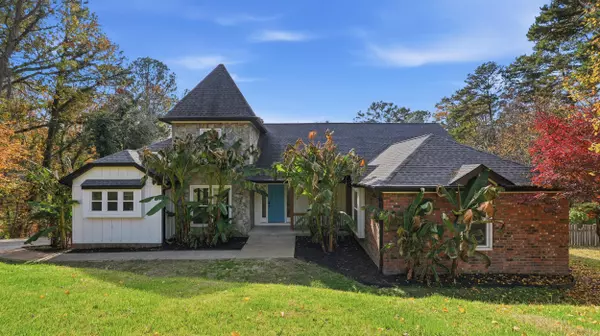3591 Kings RD Chattanooga, TN 37416

UPDATED:
Key Details
Property Type Single Family Home
Sub Type Single Family Residence
Listing Status Coming Soon
Purchase Type For Sale
Square Footage 3,221 sqft
Price per Sqft $309
MLS Listing ID 1524233
Bedrooms 6
Full Baths 4
HOA Fees $100/ann
Year Built 1980
Lot Size 2.350 Acres
Acres 2.35
Lot Dimensions 200X420M
Property Sub-Type Single Family Residence
Source Greater Chattanooga REALTORS®
Property Description
Inside, you'll find an architectural designer's dream kitchen, a dedicated dining area perfect for hosting, and a large, light-filled living room featuring a beautiful stone fireplace ideal for gathering and relaxing. With 5 generous bedrooms and 4 full bathrooms, there's ample room for family and guests. The property also features a completely separate mother-in-law suite with its own private entrance—perfect for extended family, visitors, or even income-producing potential.
Step outside to your personal outdoor oasis, where a custom deck, two patios, a sparkling pool, serene views, and exceptional privacy create an unmatched setting for both entertainment and everyday relaxation. And when it's time for a lake day, enjoy being just moments from the neighborhood's shared lake access—ideal for boating, kayaking, or simply soaking in the beauty of the water.
Every detail of this Harbor Heights showpiece has been crafted to elevate your lifestyle. Whether you're hosting unforgettable gatherings, savoring peaceful mornings by the lake, or unwinding in your backyard retreat, this home offers the very best of Lake Life living—truly the complete package.
Location
State TN
County Hamilton
Area 2.35
Rooms
Basement Finished
Dining Room true
Interior
Interior Features Beamed Ceilings, Breakfast Bar, Built-in Features, Ceiling Fan(s), Crown Molding, Double Vanity, Eat-in Kitchen, En Suite, Entrance Foyer, Granite Counters, Kitchen Island, Natural Woodwork, Separate Dining Room, Separate Shower, Stone Counters, Tub/shower Combo, Vaulted Ceiling(s)
Cooling Ceiling Fan(s), Central Air, Electric
Flooring Carpet, Hardwood, Tile
Fireplaces Number 1
Fireplaces Type Den, Stone
Fireplace Yes
Appliance Wine Refrigerator, Stainless Steel Appliance(s), Refrigerator, Electric Oven, Electric Cooktop
Exterior
Exterior Feature Balcony, Lighting, Private Yard, Rain Gutters, Smart Camera(s)/Recording, Storage
Parking Features Concrete, Driveway, Garage, Garage Door Opener, Garage Faces Side, Off Street
Garage Spaces 2.0
Carport Spaces 2
Garage Description Attached, Concrete, Driveway, Garage, Garage Door Opener, Garage Faces Side, Off Street
Pool Diving Board, Fenced, In Ground, Outdoor Pool
Community Features Dock, Fishing, Lake
Utilities Available Cable Available, Electricity Connected, Phone Available, Sewer Connected, Water Connected
View Lake, Water
Roof Type Shingle
Porch Deck, Porch, Porch - Covered, Rear Porch, Other
Total Parking Spaces 2
Garage Yes
Building
Lot Description Back Yard, Front Yard, Landscaped, Native Plants, Sloped
Faces From downtown Chattanooga, take TN-58 E, keep left onto Amnicola Highway, Turn right onto Kings Point Road, turn slightly left onto Harrison Pike, and then a slight right onto Kings Road.
Story Three Or More
Foundation Combination, Slab
Sewer Holding Tank, Public Sewer
Water Public
Structure Type Block,Brick,HardiPlank Type
Schools
Elementary Schools Harrison Elementary
Middle Schools Brown Middle
High Schools Central High School
Others
Senior Community No
Tax ID 119m A 003
Acceptable Financing Cash, Conventional
Listing Terms Cash, Conventional
Special Listing Condition Standard

GET MORE INFORMATION

Lookout Living Team Lead | License ID: 324396
+1(423) 463-7336 | lookoutliving@gmail.com




