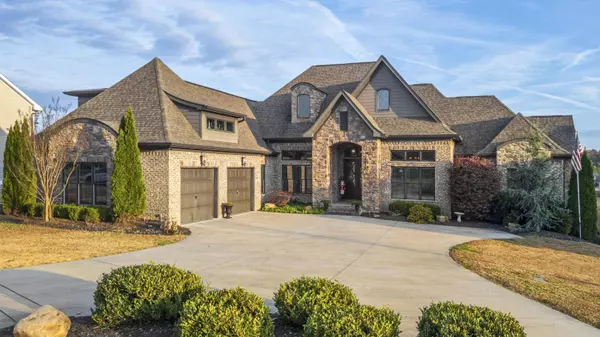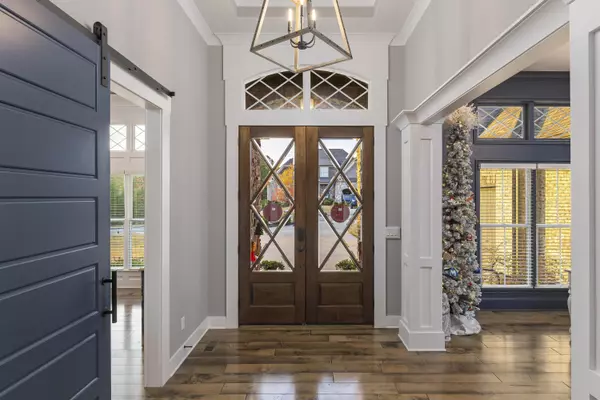13166 Blakeslee DR Soddy Daisy, TN 37379

UPDATED:
Key Details
Property Type Single Family Home
Sub Type Single Family Residence
Listing Status Coming Soon
Purchase Type For Sale
Square Footage 6,164 sqft
Price per Sqft $170
Subdivision Barrington Pointe
MLS Listing ID 1524412
Bedrooms 4
Full Baths 3
Half Baths 1
HOA Fees $600/ann
Year Built 2018
Lot Size 0.630 Acres
Acres 0.63
Lot Dimensions 119.89X214.58
Property Sub-Type Single Family Residence
Source Greater Chattanooga REALTORS®
Property Description
Location
State TN
County Hamilton
Area 0.63
Interior
Interior Features Built-in Features, Ceiling Fan(s), Chandelier, Coffered Ceiling(s), Crown Molding, Double Vanity, Eat-in Kitchen, En Suite, Entrance Foyer, Granite Counters, High Ceilings, Kitchen Island, Primary Downstairs, Recessed Lighting, Separate Dining Room, Separate Shower, Sitting Area, Soaking Tub, Tub/shower Combo, Walk-In Closet(s)
Heating Central, Ductless, Natural Gas
Cooling Central Air, Ductless, Electric, Multi Units
Flooring Carpet, Hardwood, Tile
Fireplaces Number 1
Fireplaces Type Family Room, Gas Log, Gas Starter
Equipment None
Fireplace Yes
Window Features Low-Emissivity Windows
Appliance Water Heater, Stainless Steel Appliance(s), Range Hood, Microwave, Gas Water Heater, Exhaust Fan, Double Oven, Disposal, Dishwasher
Heat Source Central, Ductless, Natural Gas
Laundry Electric Dryer Hookup, Gas Dryer Hookup, Main Level, Washer Hookup
Exterior
Exterior Feature Built-in Barbecue, Gas Grill, Rain Gutters, Storage
Parking Features Circular Driveway, Driveway, Garage, Kitchen Level, Off Street, On Street, Paved
Garage Spaces 2.0
Garage Description Attached, Circular Driveway, Driveway, Garage, Kitchen Level, Off Street, On Street, Paved
Pool None
Community Features Curbs, Playground, Sidewalks, Pond
Utilities Available Cable Available, Electricity Connected, Natural Gas Connected, Phone Available, Sewer Connected, Water Connected, Underground Utilities
Roof Type Asphalt,Shingle
Porch Front Porch, Patio, Porch - Covered, Rear Porch
Total Parking Spaces 2
Garage Yes
Building
Lot Description Front Yard, Irregular Lot, Landscaped, Level, Rolling Slope, Sloped, Sprinklers In Front, Sprinklers In Rear, Views
Faces Hwy 27 North towards Dayton, right on Highwater, right on Old Dayton Pike, turn left on Lee Pike, turn left at Emerald Bay Subdivision, turn left on Emerald Pointe Dr, turn left at Barrington Pointe Subdivision. Home is on right.
Story Three Or More
Foundation Concrete Perimeter
Sewer Public Sewer
Water Public
Additional Building None
Structure Type Brick
Schools
Elementary Schools North Hamilton Co Elementary
Middle Schools Soddy-Daisy Middle
High Schools Soddy-Daisy High
Others
Senior Community No
Tax ID 034i E 031
Security Features Security System,Smoke Detector(s)
Acceptable Financing Cash, Conventional, VA Loan
Listing Terms Cash, Conventional, VA Loan
Special Listing Condition Standard

GET MORE INFORMATION

Lookout Living Team Lead | License ID: 324396
+1(423) 463-7336 | lookoutliving@gmail.com




