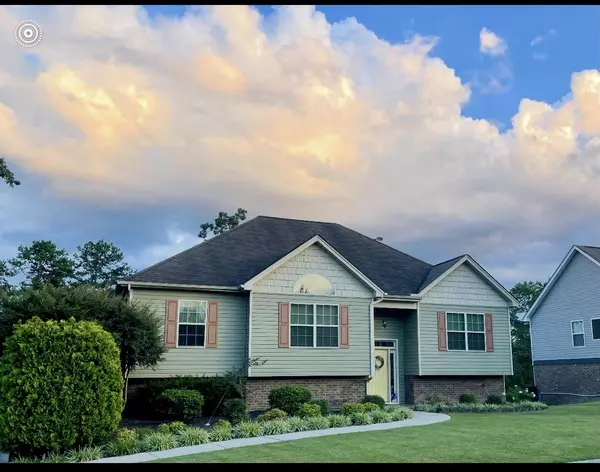7356 Landlock DR Ooltewah, TN 37363

Open House
Sat Nov 29, 1:00pm - 3:00pm
UPDATED:
Key Details
Property Type Single Family Home
Sub Type Single Family Residence
Listing Status Coming Soon
Purchase Type For Sale
Square Footage 2,347 sqft
Price per Sqft $182
Subdivision Hamilton On Hunter South
MLS Listing ID 1524465
Bedrooms 4
Full Baths 3
Year Built 2010
Lot Size 0.880 Acres
Acres 0.88
Lot Dimensions 87.44X439.11
Property Sub-Type Single Family Residence
Source Greater Chattanooga REALTORS®
Property Description
MUST-SEE! Meticulously maintained 4-Bed/3-Bath home in highly desirable Ooltewah! Large private lot with scenic views and amazing double decks. Main level features a spacious Great Room with soaring cathedral ceiling, beautiful hardwood floors, gas fireplace, and abundant natural light. Gourmet Kitchen boasts granite counters, stainless steel appliances, ample cabinets and pantry. Formal Dining Room with wainscoting + an additional breakfast area. Convenient Main Level Primary Suite with trey ceiling & his-and-her closets. Spa-like Primary Bath with jetted tub & separate shower and separate vanities. Two secondary main-level bedrooms + full bath. Fully finished walk-out basement offers a versatile second living area, the 4th bedroom (w/ Murphy Bed), and the 3rd full bath. Laundry also in the basement. Enjoy the outdoor oasis on the double decks—perfect for entertaining, watching sunrises, and enjoying the wildlife. Large two-car garage and storage space. Prime Ooltewah location with convenience to Harrison Bay; Cambridge Square and grocery stores!
This is the one! Call TODAY to schedule your private tour!
Location
State TN
County Hamilton
Area 0.88
Rooms
Basement Finished
Dining Room true
Interior
Interior Features Breakfast Nook, Cathedral Ceiling(s), Double Vanity, Granite Counters, High Ceilings, Open Floorplan, Pantry, Primary Downstairs, Separate Shower, Storage, Tub/shower Combo, Walk-In Closet(s), Whirlpool Tub
Heating Central, Natural Gas
Cooling Central Air, Electric
Flooring Carpet, Hardwood, Tile
Fireplaces Number 1
Fireplaces Type Gas Log, Great Room
Fireplace Yes
Window Features Insulated Windows,Vinyl Frames
Appliance Microwave, Gas Water Heater, Free-Standing Electric Range, Disposal, Dishwasher
Heat Source Central, Natural Gas
Laundry Electric Dryer Hookup, In Basement, Laundry Room, Washer Hookup
Exterior
Exterior Feature Private Yard
Parking Features Driveway, Garage
Garage Spaces 2.0
Garage Description Attached, Driveway, Garage
Utilities Available Cable Available, Electricity Available, Sewer Connected, Underground Utilities
View Other
Roof Type Asphalt,Shingle
Porch Covered, Deck, Patio
Total Parking Spaces 2
Garage Yes
Building
Lot Description Gentle Sloping, Wooded
Faces North on I-75 to exit 11, turn left under freeway, then left onto Hunter Rd. Follow Hunter Rd. about two miles to Hamilton and Hunter North Entrance on the right just past the Hunter Middle and Wallace Smith Schools. Turn Right into Subdivision on British Road to the top of the hill and turn left on Landlock where you will find the home on the Left.
Story Two
Foundation Concrete Perimeter
Sewer Public Sewer
Water Public
Structure Type Brick,Vinyl Siding,Other
Schools
Elementary Schools Wallace A. Smith Elementary
Middle Schools Hunter Middle
High Schools Central High School
Others
Senior Community No
Tax ID 113j B 024
Security Features Smoke Detector(s)
Acceptable Financing Cash, Conventional, FHA, VA Loan
Listing Terms Cash, Conventional, FHA, VA Loan

GET MORE INFORMATION

Lookout Living Team Lead | License ID: 324396
+1(423) 463-7336 | lookoutliving@gmail.com




