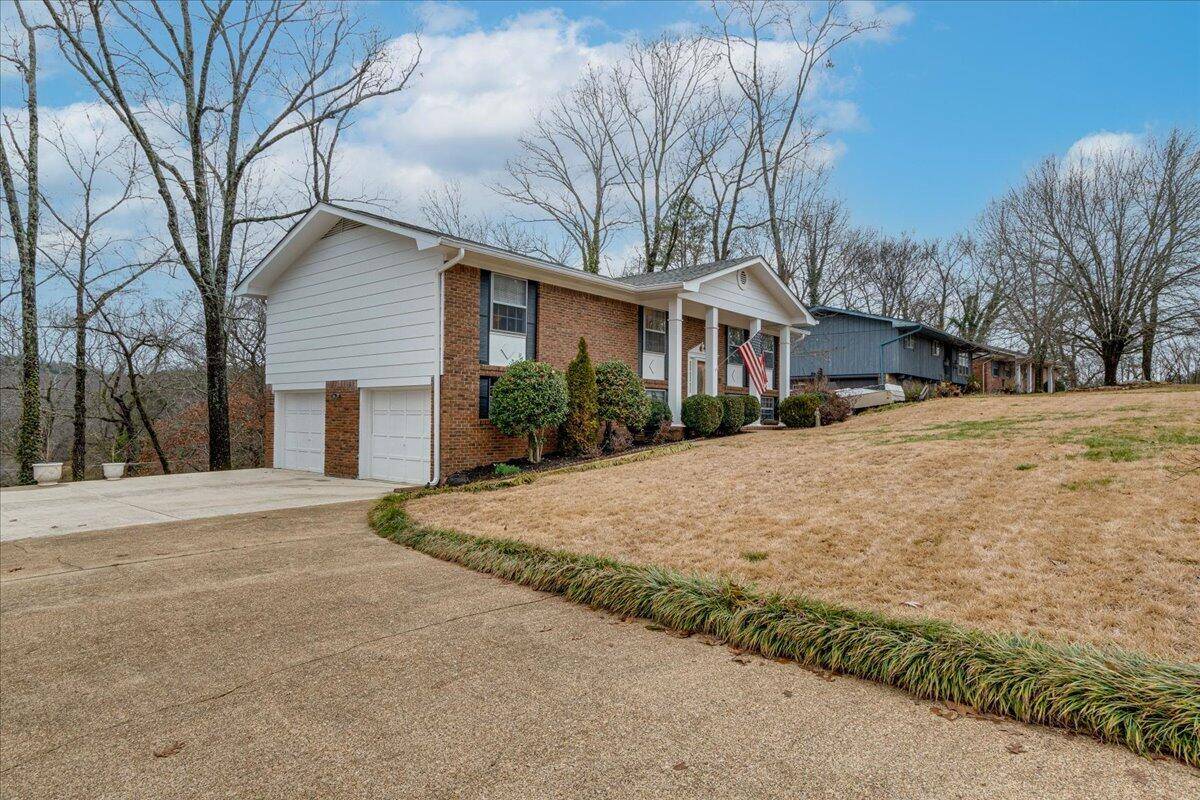For more information regarding the value of a property, please contact us for a free consultation.
1403 Highcrest CT Hixson, TN 37343
Want to know what your home might be worth? Contact us for a FREE valuation!

Our team is ready to help you sell your home for the highest possible price ASAP
Key Details
Sold Price $320,000
Property Type Single Family Home
Sub Type Single Family Residence
Listing Status Sold
Purchase Type For Sale
Square Footage 2,431 sqft
Price per Sqft $131
MLS Listing ID 1349496
Sold Date 03/08/22
Style Split Foyer
Bedrooms 4
Full Baths 3
Originating Board Greater Chattanooga REALTORS®
Year Built 1968
Lot Size 0.330 Acres
Acres 0.33
Lot Dimensions 100X153
Property Sub-Type Single Family Residence
Property Description
Here's your opportunity to live in one of the most sought after &family friendly neighborhoods in Hixson. Conveniently located just minutes from shopping & dining this home offers 4 bedrooms &3 full bathrooms. It's just right for a growing family with plenty of room to spread out. It has a great a mid-century modern vibe with period lighting and an awesome downstairs family room with a wet-bar &a fireplace with gas logs.
The downstairs could easily be converted to a mother-in-law suite or a teenagers paradise.
The roof is approximately 2 years old, HVAC unit is approx. 1 year old, the exterior was painted about 3 years ago. With a few updates this home could easily be customized into your dream space & forever home.
Home professionally staged by Sweet Tea Interiors, Inc. 423-544-2464
Location
State TN
County Hamilton
Area 0.33
Rooms
Basement Finished, Full, Unfinished
Interior
Interior Features Connected Shared Bathroom, Eat-in Kitchen, En Suite, Separate Dining Room, Tub/shower Combo
Heating Central, Electric
Cooling Central Air, Electric
Fireplaces Number 1
Fireplaces Type Den, Family Room, Gas Log
Fireplace Yes
Appliance Refrigerator, Free-Standing Electric Range, Electric Water Heater, Disposal, Dishwasher
Heat Source Central, Electric
Exterior
Parking Features Basement
Garage Spaces 2.0
Garage Description Attached, Basement
Utilities Available Cable Available, Electricity Available, Phone Available, Sewer Connected
Roof Type Shingle
Porch Deck, Patio, Porch
Total Parking Spaces 2
Garage Yes
Building
Lot Description Sloped
Faces North on 153, left on Gadd, Left on Norcroos, Right on Highcrest Dr. into North Glen Estates, Right on Highcrest Ct.
Foundation Block
Architectural Style Split Foyer
Structure Type Brick,Other
Schools
Elementary Schools Dupont Elementary
Middle Schools Hixson Middle
High Schools Hixson High
Others
Senior Community No
Tax ID 099m C 018
Acceptable Financing Cash, Conventional, Owner May Carry
Listing Terms Cash, Conventional, Owner May Carry
Special Listing Condition Trust
Read Less
GET MORE INFORMATION
Lookout Living Team Lead | License ID: 324396
+1(423) 463-7336 | lookoutliving@gmail.com




