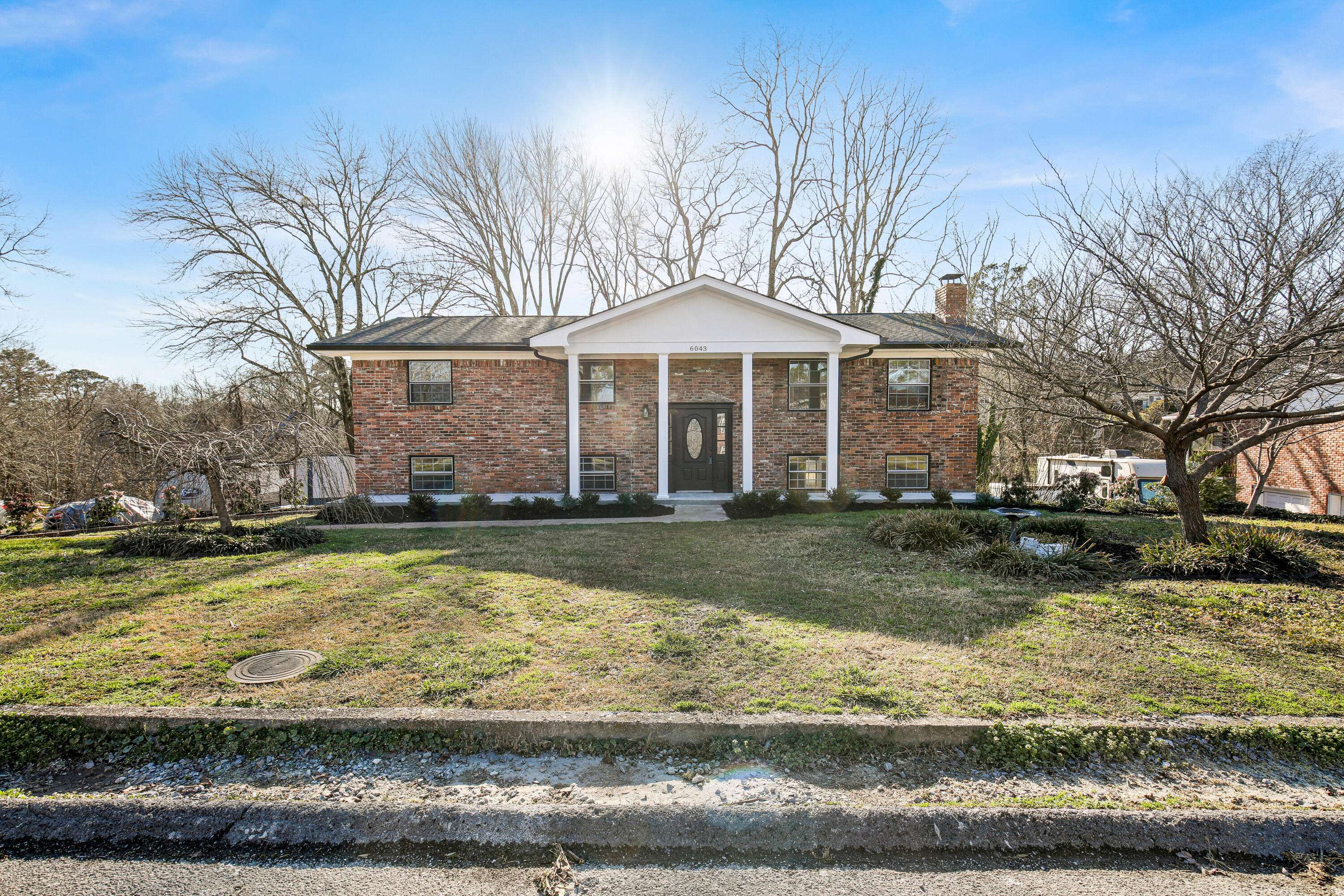For more information regarding the value of a property, please contact us for a free consultation.
6043 Stardust TRL Hixson, TN 37343
Want to know what your home might be worth? Contact us for a FREE valuation!

Our team is ready to help you sell your home for the highest possible price ASAP
Key Details
Sold Price $365,000
Property Type Single Family Home
Sub Type Single Family Residence
Listing Status Sold
Purchase Type For Sale
Square Footage 2,025 sqft
Price per Sqft $180
Subdivision Northwoods Unit 2
MLS Listing ID 1350535
Sold Date 03/29/22
Style Split Foyer
Bedrooms 4
Full Baths 3
Year Built 1967
Lot Size 0.390 Acres
Acres 0.39
Lot Dimensions 100X170
Property Sub-Type Single Family Residence
Source Greater Chattanooga REALTORS®
Property Description
Come home to this immaculately updated split level. Tucked away in a quiet, established neighborhood, it's still close to all the restaurants, shopping, and community Hixson has to offer. With 4 bedrooms and 3 baths, all new appliances, LVP flooring and neutral paint throughout, this home is move-in ready. Fresh landscaping greets you when you pull into the two car drive. The upper level with an open kitchen, living room, and dining room is perfect for entertaining a crowd or enjoying a quiet night at home, and all three bedrooms are on the same level. The lower level includes a spacious two car garage, large living room with buck stove fireplace, a cozy sunroom & the 4th bedroom with outside access, laundry, bathroom, and plenty of closet space. Out back, you'll find a brand new deck. This home offers unique features throughout, including built-in bookcases, a reading nook with built-in bench, and sliding barn doors. This special home won't be available for long, so schedule your showing now! Showings start Saturday Feb 26th. Offers need to be submitted by 12:00 pm Monday Feb 28th.
Location
State TN
County Hamilton
Area 0.39
Rooms
Basement Finished, Full
Interior
Interior Features Eat-in Kitchen, In-Law Floorplan, Primary Downstairs, Separate Dining Room, Tub/shower Combo
Heating Central, Wood Stove
Cooling Central Air, Window Unit(s)
Flooring Carpet, Other
Fireplaces Number 1
Fireplaces Type Den, Family Room, Wood Burning
Fireplace Yes
Window Features Aluminum Frames
Appliance Microwave, Electric Range, Dishwasher
Heat Source Central, Wood Stove
Laundry Electric Dryer Hookup, Gas Dryer Hookup, Washer Hookup
Exterior
Parking Features Garage Door Opener
Garage Spaces 2.0
Garage Description Attached, Garage Door Opener
Utilities Available Cable Available, Electricity Available, Phone Available, Sewer Connected, Underground Utilities
Roof Type Shingle
Porch Deck, Patio
Total Parking Spaces 2
Garage Yes
Building
Lot Description Cul-De-Sac
Faces Take US-27 N to US 153 S. Exit on 153 S towards Chickamauga Dam. Turn right onto Carmack Road. Turn left onto Northwoods Drive. Turn left onto Stardust Trail, home is on the right.
Story One and One Half
Foundation Brick/Mortar, Stone
Architectural Style Split Foyer
Structure Type Brick,Other
Schools
Elementary Schools Hixson Elementary
Middle Schools Hixson Middle
High Schools Hixson High
Others
Senior Community No
Tax ID 099d G 027
Security Features Smoke Detector(s)
Acceptable Financing Cash, Conventional, FHA, VA Loan
Listing Terms Cash, Conventional, FHA, VA Loan
Special Listing Condition Investor
Read Less

GET MORE INFORMATION
Lookout Living Team Lead | License ID: 324396
+1(423) 463-7336 | lookoutliving@gmail.com




