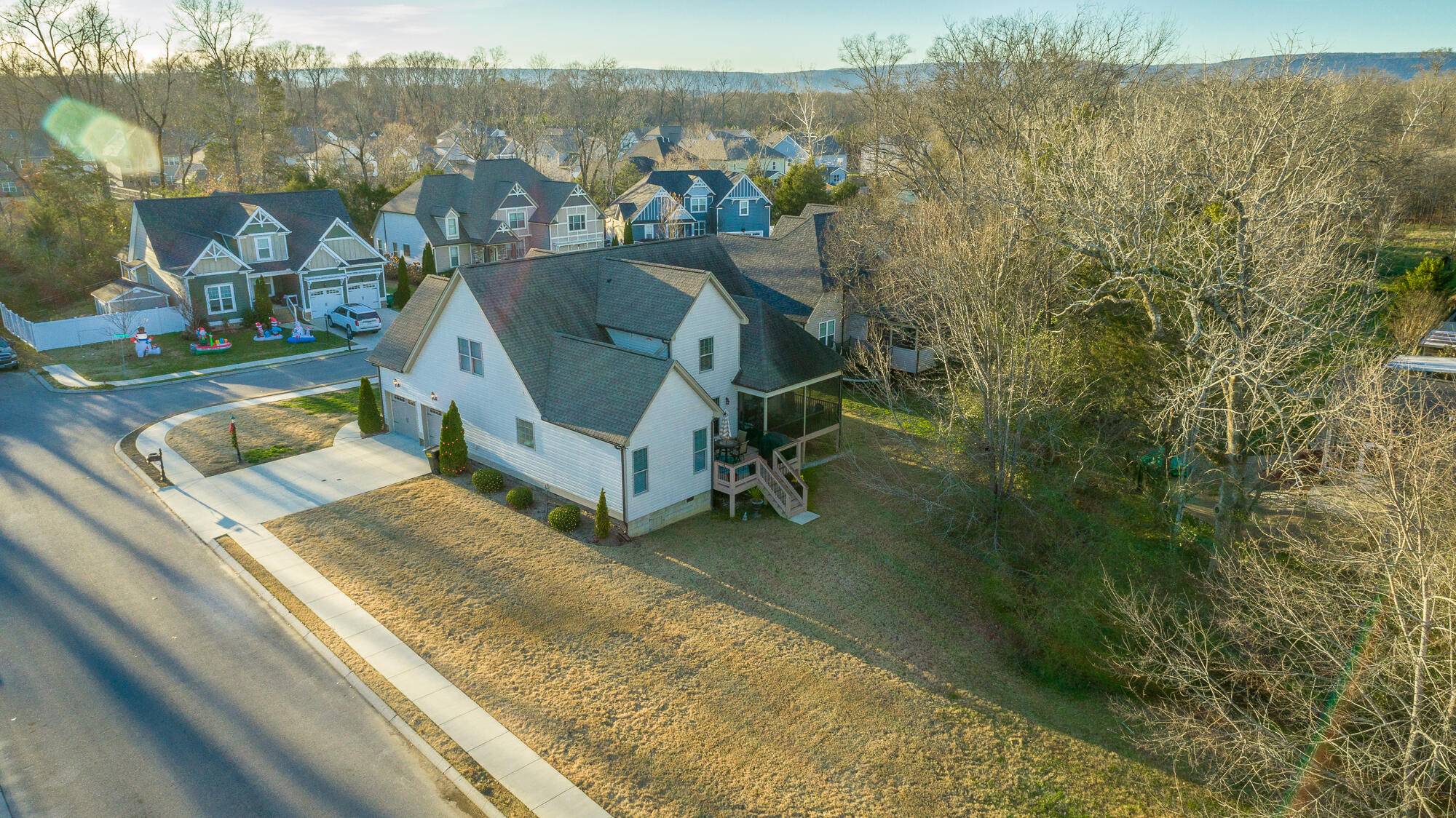For more information regarding the value of a property, please contact us for a free consultation.
6671 Grapeshot DR Hixson, TN 37343
Want to know what your home might be worth? Contact us for a FREE valuation!

Our team is ready to help you sell your home for the highest possible price ASAP
Key Details
Sold Price $474,000
Property Type Single Family Home
Sub Type Single Family Residence
Listing Status Sold
Purchase Type For Sale
Square Footage 2,792 sqft
Price per Sqft $169
Subdivision Stonewall Farms
MLS Listing ID 1347921
Sold Date 02/04/22
Style Contemporary
Bedrooms 4
Full Baths 2
Half Baths 1
Year Built 2015
Lot Dimensions 61.17X121.64
Property Sub-Type Single Family Residence
Source Greater Chattanooga REALTORS®
Property Description
This Hixson home is located in Stonewall Farms, a popular residential community with craftsman style homes. Completed in 2015, this generously-sized home features 3 or 4 Bedrooms, 2.5 Baths plus an Office! Located on a corner lot with side-entry garage, this home has great curb appeal featuring fiber-cement siding with stone accents. If you are looking for a home plan that is open and expansive, this is it! Granite countertops, stainless appliances, mudroom, spacious laundry room, walk-in pantry, formal dining + breakfast nook, main level master suite, walk-out attic storage, abundant windows, ample closets, screened porch and open deck! You'll love the privacy that this corner lot and adjacent trees provides. Stonewall Farms is located near Chester Frost Park and provides numerous options for grocery shopping, dining and medical facilities.
Location
State TN
County Hamilton
Rooms
Basement Crawl Space
Interior
Interior Features Breakfast Nook, Eat-in Kitchen, En Suite, Entrance Foyer, Granite Counters, High Ceilings, Open Floorplan, Pantry, Primary Downstairs, Separate Dining Room, Separate Shower, Tub/shower Combo, Walk-In Closet(s), Whirlpool Tub
Heating Central, Natural Gas
Cooling Central Air, Electric, Multi Units
Flooring Carpet, Hardwood, Tile
Fireplaces Number 1
Fireplaces Type Gas Log, Great Room
Fireplace Yes
Window Features Insulated Windows,Vinyl Frames
Appliance Refrigerator, Microwave, Gas Water Heater, Free-Standing Electric Range, Disposal, Dishwasher
Heat Source Central, Natural Gas
Laundry Electric Dryer Hookup, Gas Dryer Hookup, Laundry Room, Washer Hookup
Exterior
Parking Features Garage Door Opener, Garage Faces Side, Kitchen Level
Garage Spaces 2.0
Garage Description Attached, Garage Door Opener, Garage Faces Side, Kitchen Level
Community Features Sidewalks
Utilities Available Cable Available, Electricity Available, Phone Available, Sewer Connected, Underground Utilities
Roof Type Shingle
Porch Deck, Patio, Porch, Porch - Covered, Porch - Screened
Total Parking Spaces 2
Garage Yes
Building
Lot Description Corner Lot, Level, Split Possible
Faces Hixson Pike North, past Big Ridge Road on right and just before Thrasher Pike, turn left on Jackson Mill Drive. Left on Grapeshot Drive, home on right, corner of Grapeshot Drive and Solidshot Court.
Story One and One Half
Foundation Block
Water Public
Architectural Style Contemporary
Structure Type Brick,Fiber Cement,Stone,Other
Schools
Elementary Schools Middle Valley Elementary
Middle Schools Hixson Middle
High Schools Hixson High
Others
Senior Community No
Tax ID 092g M 001
Security Features Smoke Detector(s)
Acceptable Financing Cash, Conventional, VA Loan, Owner May Carry
Listing Terms Cash, Conventional, VA Loan, Owner May Carry
Read Less

GET MORE INFORMATION
Lookout Living Team Lead | License ID: 324396
+1(423) 463-7336 | lookoutliving@gmail.com




