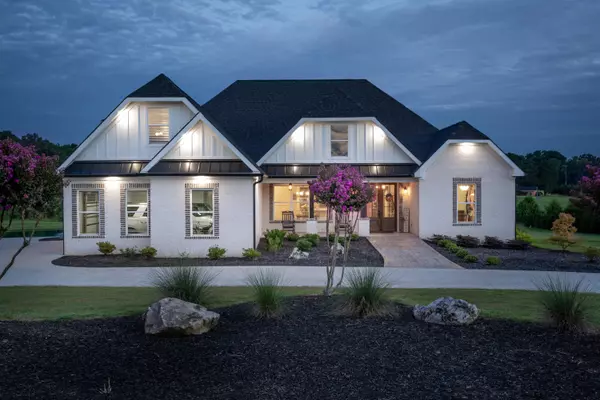For more information regarding the value of a property, please contact us for a free consultation.
102 Breckinridge DR Chickamauga, GA 30707
Want to know what your home might be worth? Contact us for a FREE valuation!

Our team is ready to help you sell your home for the highest possible price ASAP
Key Details
Sold Price $1,150,000
Property Type Single Family Home
Sub Type Single Family Residence
Listing Status Sold
Purchase Type For Sale
Square Footage 5,000 sqft
Price per Sqft $230
Subdivision Breckenridge
MLS Listing ID 1370621
Sold Date 04/28/23
Style Contemporary
Bedrooms 5
Full Baths 4
Half Baths 1
HOA Fees $8/ann
Year Built 2022
Lot Size 1.550 Acres
Acres 1.55
Lot Dimensions 199x357x203x322
Property Sub-Type Single Family Residence
Source Greater Chattanooga REALTORS®
Property Description
New Construction 1.55 Acre of Land, 5 Bedroom 4 1/2 Bath 5,000 Sq Feet, 10 Car Garage, 90% Brick Construction, Zoned for Heritage, Wifi Capable Garage Door Openers, 7Ft Insulated Garage Doors, Foam Encapsulated Basement, Foam Encapsulated Attic, Closed Cell Foam Exterior Walls, Custom Wooden Beams, Tankless Gas Hot Water Heater, Central Vacuum System, Custom Cabinets Throughout with Dovetail wood jointed drawers, Soft Closes Doors and Drawers, Wifi Capable Wall Mount Oven, Samsung Black Stainless Appliances, Samsung 5 Burner Gas Drop-in Range, Quartz Countertops Throughout, Crown Molding Throughout, Engineered Hickory Hardwoods Throughout, Wine Bar & Coffee Bar, Custom Gas Argon 30/60 Windows, Custom Built-ins Beside the Fireplace, Remote Control Fireplace, Oversized Laundry Room, Stamped Concrete Entrances on Circular Driveway, 12 inch Poured Concrete Wall Basement , Under Cabinet Lighting, Custom Brick Backsplash, Oversized Panty, Oversized Master With Tray Ceiling, Brick Fireplace, Master Double Tile Shower, Custom Built-ins in Master Closet, Custom Lighting in Master Closet, Separate Water Closet, Finished Bonus Room & Full Bath, Custom Blinds Throughout, 20x40 Back Porch-TV Ready with Outdoor Brick Fireplace, Private Stocked Pond with a lighted fountain, 8ft Custom Double Front Doors, Engineered I-Beam Construction, TREX Decking Boards on Back Porch, 3 HVAC Units 16 Seer with Lifetime Warranty on the compressor, LED Lighting Throughout, Custom LED Eave Lighting, Custom Mudroom Bench Area, All Toilets have Soft Close Seats, Sprinkler System, Custom Inground Hot Tub with Outdoor Pavilion, Custom Inground Pool with Stamped Concrete, Custom Pool Lighting. This is a must see and a one of a kind.
Location
State GA
County Catoosa
Area 1.55
Rooms
Basement Finished, Full
Interior
Interior Features Central Vacuum, Double Shower, Double Vanity, Eat-in Kitchen, En Suite, Granite Counters, High Ceilings, Pantry, Primary Downstairs, Separate Dining Room, Separate Shower, Sitting Area, Split Bedrooms, Tub/shower Combo, Walk-In Closet(s)
Heating Central, Electric
Cooling Central Air, Electric, Multi Units
Flooring Tile
Fireplaces Number 2
Fireplaces Type Gas Log, Living Room, Outside
Fireplace Yes
Window Features Insulated Windows,Vinyl Frames
Appliance Wall Oven, Tankless Water Heater, Refrigerator, Microwave, Gas Water Heater, Gas Range, Dishwasher
Heat Source Central, Electric
Laundry Electric Dryer Hookup, Gas Dryer Hookup, Laundry Room, Washer Hookup
Exterior
Exterior Feature Lighting
Parking Features Basement, Garage Door Opener, Garage Faces Side, Kitchen Level
Garage Spaces 3.0
Garage Description Attached, Basement, Garage Door Opener, Garage Faces Side, Kitchen Level
Pool In Ground
Utilities Available Cable Available, Electricity Available, Phone Available, Underground Utilities
Roof Type Shingle
Porch Porch, Porch - Covered, Porch - Screened
Total Parking Spaces 3
Garage Yes
Building
Lot Description Gentle Sloping, Lake On Lot, Level, Pond On Lot, Split Possible, Sprinklers In Front, Sprinklers In Rear
Faces Take Hwy 27 through the Chickamauga Battlefield and make a left on Hwy 27. Make a left on Lee and Gordon Mill Cir. At the stop Sign continue straight on Red Belt Rd. Make a left on Breckinridge Dr. Second home on the Right.
Story Three Or More
Foundation Concrete Perimeter
Sewer Septic Tank
Water Public
Architectural Style Contemporary
Structure Type Brick,Fiber Cement,Stone
Schools
Elementary Schools Battlefield Elementary
Middle Schools Heritage Middle
High Schools Heritage High School
Others
Senior Community No
Tax ID 00070-010d1-3
Security Features Smoke Detector(s)
Acceptable Financing Cash, Conventional, USDA Loan, VA Loan, Owner May Carry
Listing Terms Cash, Conventional, USDA Loan, VA Loan, Owner May Carry
Read Less

GET MORE INFORMATION
Lookout Living Team Lead | License ID: 324396
+1(423) 463-7336 | lookoutliving@gmail.com




