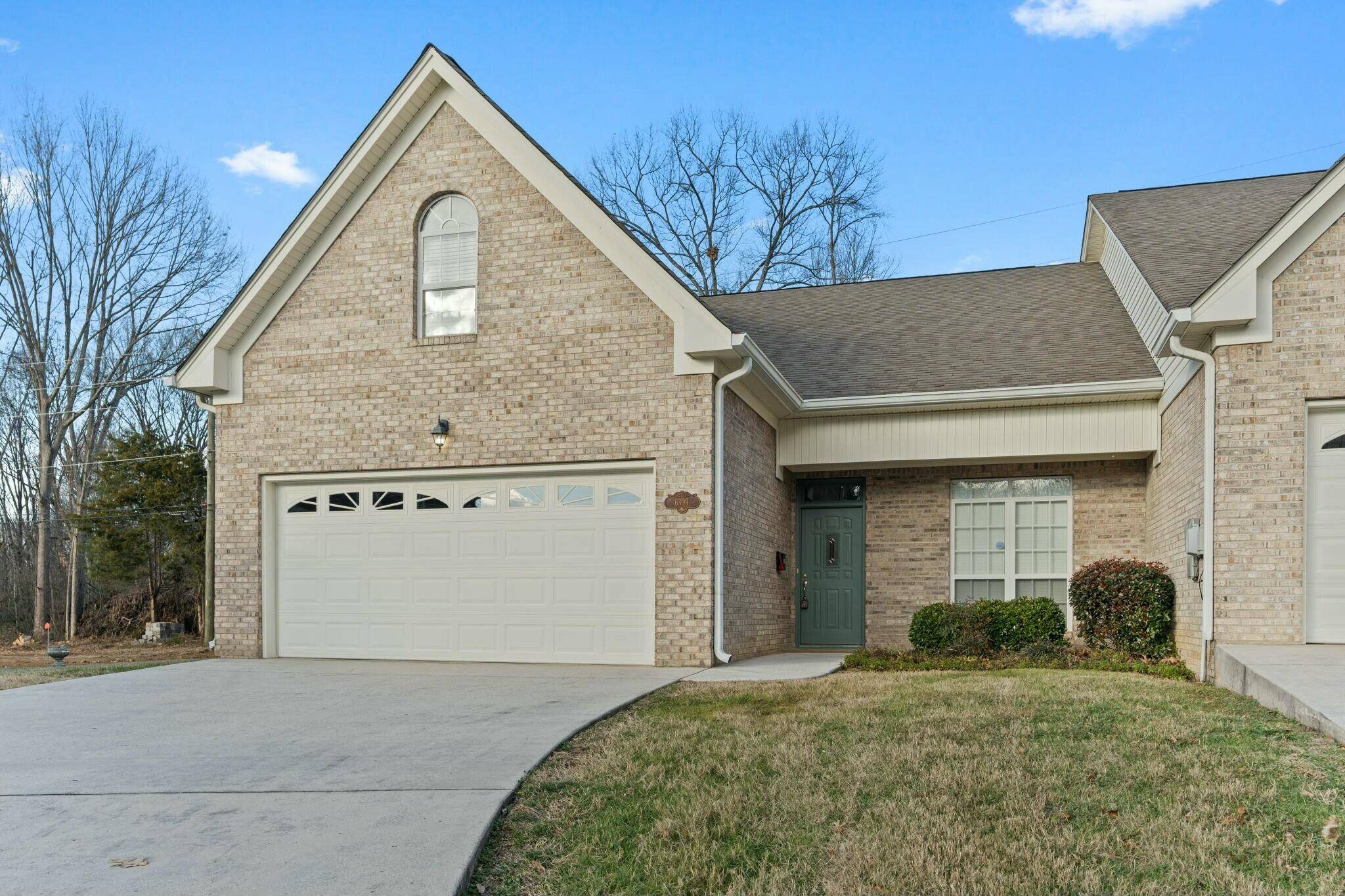For more information regarding the value of a property, please contact us for a free consultation.
6309 Amber Brook DR Hixson, TN 37343
Want to know what your home might be worth? Contact us for a FREE valuation!

Our team is ready to help you sell your home for the highest possible price ASAP
Key Details
Sold Price $367,500
Property Type Townhouse
Sub Type Townhouse
Listing Status Sold
Purchase Type For Sale
Square Footage 1,635 sqft
Price per Sqft $224
Subdivision Amber Brook
MLS Listing ID 1505276
Sold Date 02/07/25
Style Other
Bedrooms 2
Full Baths 2
HOA Fees $70/mo
Year Built 2002
Lot Size 3,484 Sqft
Acres 0.08
Lot Dimensions 29.02X129.13
Property Sub-Type Townhouse
Source Greater Chattanooga REALTORS®
Property Description
Welcome to this stunning single-story townhome that perfectly combines comfort, style, and convenience. Nestled in a prime Hixson location, you'll love being just minutes away from hospitals, restaurants, shopping and parks.Step inside to be greeted by spacious living areas with soaring ceilings, freshly painted walls, and brand-new carpeting professionally installed in the bedrooms for a pristine touch. The kitchen is a chef's dream, featuring brand-new stainless steel appliances and plenty of counter space.Relax in the primary suite, complete with a private ensuite bathroom and a generous walk-in closet. Natural light pours into the charming sunroom, creating an inviting space for morning coffee, quiet afternoons, or entertaining guests. The backyard offers privacy and ample space for outdoor activities or peaceful relaxation. A two-car garage adds even more convenience, providing plenty of parking and storage options. This meticulously maintained home is move-in ready and waiting for you. Schedule your private tour today and experience the ease of townhome living at its finest!
Location
State TN
County Hamilton
Area 0.08
Rooms
Dining Room true
Interior
Interior Features Ceiling Fan(s), Chandelier, Connected Shared Bathroom, Eat-in Kitchen, En Suite, Entrance Foyer, High Ceilings, High Speed Internet, Laminate Counters, Pantry, Plumbed, Primary Downstairs, Separate Dining Room, Sitting Area, Storage, Walk-In Closet(s)
Heating Central
Cooling Ceiling Fan(s), Central Air
Flooring Carpet, Ceramic Tile, Hardwood
Fireplaces Number 1
Fireplaces Type Den, Gas Log
Equipment Call Listing Agent
Fireplace Yes
Window Features Blinds,Double Pane Windows,Insulated Windows
Appliance Water Heater, Stainless Steel Appliance(s), Self Cleaning Oven, Refrigerator, Oven, Microwave, Gas Water Heater, Gas Range, Free-Standing Refrigerator, Free-Standing Range, Electric Cooktop, Disposal, Dishwasher
Heat Source Central
Laundry Electric Dryer Hookup, Laundry Room, Main Level, Washer Hookup
Exterior
Exterior Feature Awning(s), Gas Grill, Outdoor Grill
Parking Features Concrete, Driveway, Garage, Garage Door Opener, Garage Faces Front, Kitchen Level, Off Street, Paved
Garage Spaces 2.0
Garage Description Attached, Concrete, Driveway, Garage, Garage Door Opener, Garage Faces Front, Kitchen Level, Off Street, Paved
Pool None
Community Features Sidewalks
Utilities Available Cable Available, Electricity Available, Electricity Connected, Natural Gas Available, Natural Gas Connected, Phone Available, Sewer Available, Sewer Connected, Water Available, Water Connected
Amenities Available Landscaping
Roof Type Shingle
Porch Awning(s), Patio
Total Parking Spaces 2
Garage Yes
Building
Lot Description Corner Lot, Cul-De-Sac, Front Yard, Landscaped, Level
Faces North on Hixson Pike, Right onto Cassandra Smith, Left into Amber Brook Townhomes. Home is located on the right.
Story One
Foundation Slab
Sewer Public Sewer
Water Public
Architectural Style Other
Additional Building None
Structure Type Brick,Vinyl Siding
Schools
Elementary Schools Big Ridge Elementary
Middle Schools Hixson Middle
High Schools Hixson High
Others
HOA Fee Include Maintenance Grounds
Senior Community No
Tax ID 100l D 025
Security Features Carbon Monoxide Detector(s),Fire Alarm,Smoke Detector(s)
Acceptable Financing Cash, Conventional
Listing Terms Cash, Conventional
Special Listing Condition Standard
Read Less
GET MORE INFORMATION
Lookout Living Team Lead | License ID: 324396
+1(423) 463-7336 | lookoutliving@gmail.com




