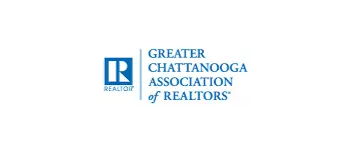For more information regarding the value of a property, please contact us for a free consultation.
155 Soaring Way DR Cleveland, TN 37312
Want to know what your home might be worth? Contact us for a FREE valuation!

Our team is ready to help you sell your home for the highest possible price ASAP
Key Details
Sold Price $563,000
Property Type Single Family Home
Sub Type Single Family Residence
Listing Status Sold
Purchase Type For Sale
Square Footage 2,434 sqft
Price per Sqft $231
Subdivision Falcon Crest
MLS Listing ID 1369551
Sold Date 08/25/23
Bedrooms 3
Full Baths 3
Year Built 2023
Lot Size 0.770 Acres
Acres 0.77
Lot Dimensions 157x206x158x212
Property Sub-Type Single Family Residence
Source Greater Chattanooga REALTORS®
Property Description
NEW CONSTRUCTION + FINISHED BASEMENT | OVER HALF AN ACRE - Situated in desirable Falcon Crest subdivision, take in the beautiful views of the Tennessee Valley in this new, single level home. Inside, hardwood floors adorn the home's common areas. The living room boasts a gas fireplace and crown molding. The open floorplan continues into the kitchen with granite counters, stainless appliances and island workspace with kitchen bar seating. Entertaining and gathering can be held in the formal dining area. The main level suite features a double bowl vanity, soaking tub, and tile walk-in shower. Two additional bedrooms and a full bathroom provide additional comfort. The finished basement provides a family room that has endless potential for an office, toy room, rec area, etc. and includes a full bathroom. Outside, the wooden deck overlooks the .77 acre lot. With beautiful finishes throughout, this home is the one you've been waiting for.
Location
State TN
County Bradley
Area 0.77
Rooms
Basement Finished, Partial
Interior
Interior Features Breakfast Nook, En Suite, Primary Downstairs, Separate Dining Room, Walk-In Closet(s)
Heating Central
Cooling Central Air
Flooring Carpet, Hardwood, Tile
Fireplaces Number 1
Fireplaces Type Gas Log
Fireplace Yes
Window Features Insulated Windows,Vinyl Frames
Appliance Microwave, Free-Standing Electric Range, Dishwasher
Heat Source Central
Laundry Electric Dryer Hookup, Gas Dryer Hookup, Washer Hookup
Exterior
Garage Spaces 2.0
Garage Description Attached
Utilities Available Cable Available, Electricity Available, Phone Available, Underground Utilities
View Mountain(s)
Roof Type Shingle
Porch Covered, Deck, Patio
Total Parking Spaces 2
Garage Yes
Building
Faces From I-75 N, take exit 27 toward Paul Huff Parkway. Turn left onto Paul Huff Parkway, right onto Frontage Rd, turn left into Falcon Crest and continue left on Talons Drive NW, left onto Soaring Way Drive, home is on the left.
Story One
Foundation Block
Sewer Septic Tank
Water Public
Structure Type Brick,Vinyl Siding
Schools
Elementary Schools Charleston Elementary
Middle Schools Ocoee Middle
High Schools Walker Valley High
Others
Senior Community No
Tax ID Tbd
Acceptable Financing Cash, Conventional, VA Loan, Owner May Carry
Listing Terms Cash, Conventional, VA Loan, Owner May Carry
Read Less

GET MORE INFORMATION
Lookout Living Team Lead | License ID: 324396
+1(423) 463-7336 | lookoutliving@gmail.com


