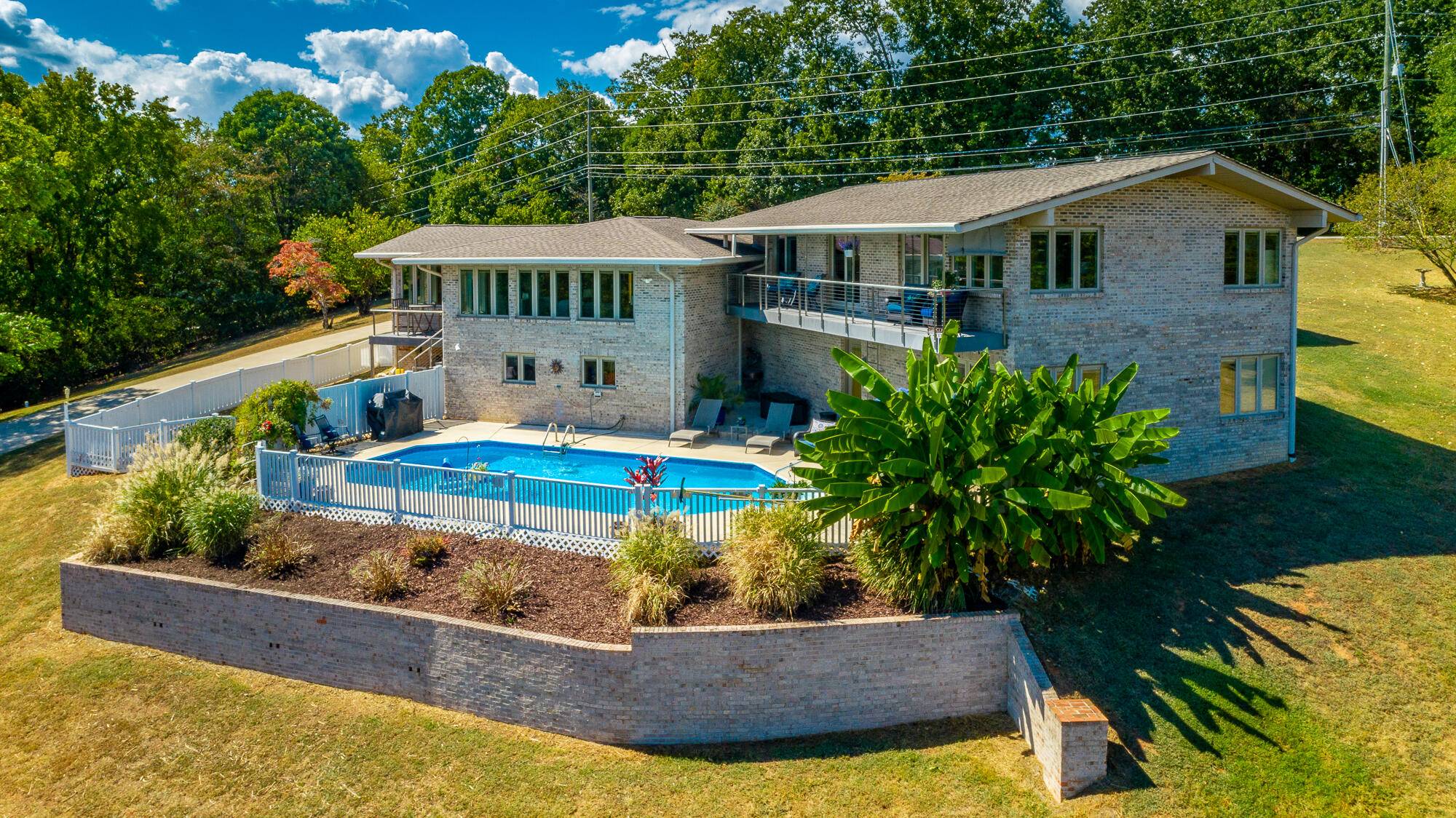For more information regarding the value of a property, please contact us for a free consultation.
6530 Fairview RD Hixson, TN 37343
Want to know what your home might be worth? Contact us for a FREE valuation!

Our team is ready to help you sell your home for the highest possible price ASAP
Key Details
Sold Price $800,000
Property Type Single Family Home
Sub Type Single Family Residence
Listing Status Sold
Purchase Type For Sale
Square Footage 3,812 sqft
Price per Sqft $209
MLS Listing ID 1507053
Sold Date 03/26/25
Style Ranch
Bedrooms 3
Full Baths 2
Half Baths 1
Year Built 1969
Lot Size 3.240 Acres
Acres 3.24
Lot Dimensions 219.56X386.28
Property Sub-Type Single Family Residence
Source Greater Chattanooga REALTORS®
Property Description
Luxury home for sale - stunning contemporary retreat with panoramic views on Big Ridge. Seize the rare opportunity to own a luxury home atop Chattanooga's prestigious Big Ridge, located in the established Hixson community. Perched along the ridge, this exquisite property offers unparalleled mountain views and glimpses of Lake Chickamauga,. This remarkable estate encompasses four individual lots, coming together to create an expansive property creating a private, expansive lot of over 3 acres—an outdoor oasis with endless possibilities. Step into this thoughtfully designed 3 bedroom, 2 ½ bath contemporary ranch, where modern aesthetics meet comfort and style. The freshly landscaped yard perfectly frames the home, creating a welcoming entrance. Inside, Pella double-paned windows with integrated shades fill the open floor plan with energizing natural light and provide breathtaking views from every angle. The inviting living room greets you with vaulted ceilings, elegant wood beams, a gas fireplace with a stone hearth, and gleaming hardwood floors that extend throughout the main living areas. Transition seamlessly to the gourmet kitchen and dining area, featuring stainless steel appliances, a wall oven and microwave/convection oven, granite countertops, a stylish tile backsplash, and abundant cabinetry that stays true to the home's contemporary design. A sleek wet bar with a modern glass counter offers a perfect spot for entertaining guests. The family room, framed by a window wall, maintains the home's open feel while providing a cozy, carpeted space for relaxation, complete with built-in cabinets. Upstairs, two bedrooms with hardwood floors each have private access to an outdoor deck, perfect for enjoying morning coffee with serene views. The third bedroom, the primary suite, is a true sanctuary, with panoramic mountain views, his-and-her closets, and private access to a deck overlooking the pool and backyard. The en-suite bathroom exudes luxury with a double vanity, walk-in tile shower, LED-framed mirrors, and a frosted glass barn door. Outside, the property continues to impress with a pristine inground pool surrounded by a vinyl fence, a separate fenced area ideal for pets and children, and a mix of cleared and wooded areas offering endless opportunities for recreation and relaxation. For those seeking additional space, a separate 3-car garage includes an unfinished one-bedroom apartment with a kitchenette and bathroom, which with a little TLC will be perfect for a guest suite or potential rental income. This exceptional home also features an unfinished walkout basement with washer and dryer hookups, and a versatile man cave with its own entrance ideal for creating your dream space. Don't miss this rare chance to experience luxury living on Big Ridge. Schedule your private tour today before it's gone!
Location
State TN
County Hamilton
Area 3.24
Rooms
Basement Partial, Partially Finished, Unfinished
Interior
Interior Features Bar, Built-in Features, Ceiling Fan(s), Double Vanity, Eat-in Kitchen, En Suite, Granite Counters, High Ceilings, Open Floorplan, Storage, Vaulted Ceiling(s), Wet Bar
Heating Central, Natural Gas
Cooling Central Air, Electric
Flooring Carpet, Hardwood, Tile
Fireplaces Number 1
Fireplaces Type Family Room, Gas Log
Fireplace Yes
Window Features Blinds,Double Pane Windows,Insulated Windows
Appliance Wall Oven, Washer/Dryer, Trash Compactor, Refrigerator, Microwave, Gas Water Heater, Electric Cooktop, Disposal, Dishwasher
Heat Source Central, Natural Gas
Laundry Electric Dryer Hookup, In Basement, Washer Hookup
Exterior
Exterior Feature Balcony, Rain Gutters, RV Hookup, Smart Camera(s)/Recording, Smart Lock(s), Storage
Parking Features Garage, Garage Door Opener, Garage Faces Front
Garage Spaces 2.0
Carport Spaces 2
Garage Description Attached, Garage, Garage Door Opener, Garage Faces Front
Pool Heated, In Ground
Utilities Available Electricity Connected, Natural Gas Connected, Phone Available, Water Connected
View Mountain(s), Other
Roof Type Shingle
Porch Porch, Porch - Covered
Total Parking Spaces 2
Garage Yes
Building
Lot Description Back Yard, Cleared, Front Yard, Landscaped, Sloped Down, Views, Wooded
Faces Take 153 to Hixson Pk, right on Big Ridge, left on Fairview, house on right.
Story Bi-Level, One
Foundation Slab
Sewer Septic Tank
Water Public
Architectural Style Ranch
Additional Building Garage(s), Guest House
Structure Type Brick,Vinyl Siding
Schools
Elementary Schools Mcconnell Elementary
Middle Schools Loftis Middle
High Schools Hixson High
Others
Senior Community No
Tax ID 101 058
Security Features Security System,Smoke Detector(s)
Acceptable Financing Cash, Conventional
Listing Terms Cash, Conventional
Read Less
GET MORE INFORMATION
Lookout Living Team Lead | License ID: 324396
+1(423) 463-7336 | lookoutliving@gmail.com




