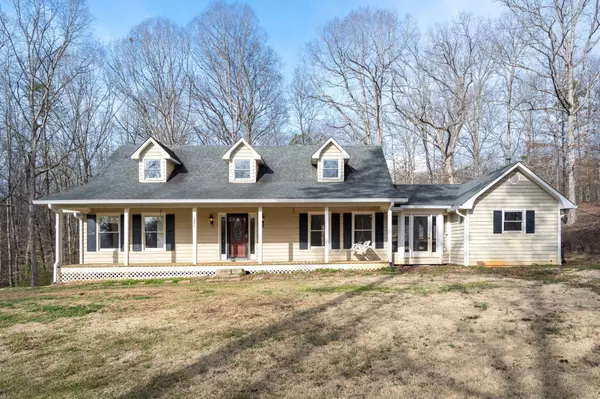For more information regarding the value of a property, please contact us for a free consultation.
201 County Road 169 Athens, TN 37303
Want to know what your home might be worth? Contact us for a FREE valuation!

Our team is ready to help you sell your home for the highest possible price ASAP
Key Details
Sold Price $380,000
Property Type Single Family Home
Sub Type Single Family Residence
Listing Status Sold
Purchase Type For Sale
Square Footage 2,959 sqft
Price per Sqft $128
MLS Listing ID 1509173
Sold Date 05/07/25
Bedrooms 4
Full Baths 3
Half Baths 1
Year Built 1988
Lot Size 3.450 Acres
Acres 3.45
Lot Dimensions 2.34 plus 1.11 acres total 3.45 aprox
Property Sub-Type Single Family Residence
Source Greater Chattanooga REALTORS®
Property Description
Have you been looking for a home with land? This home has some seclusion and offers a spacious layout ideal for comfortable living and entertaining. With four bedrooms and three and a half baths, the home features a main-level master suite and an additional bedroom on the same floor. The gourmet kitchen boasts a substantial center island, tile floors, and seamlessly flowing into a generous den area with hardwood flooring, perfect for gatherings. The living room provides ample space, hardwood flooring and includes a cozy gas-burning fireplace. Upstairs, two more bedrooms share a guest bath, offering privacy and convenience for family or guests. Notably, the home includes two kitchens, enhancing its functionality and versatility. Looking for a Mother-in Law suite or teenage retreat? This property offers a versatile finished basement, also enhancing its appeal and functionality. The basement includes a full kitchen equipped with a new refrigerator, complemented by a spacious living area designed to accommodate a fireplace. An additional room on this level provides flexibility for use as a bedroom, office, or craft room. A full bathroom with a shower ensures convenience, and direct access to the backyard enhances indoor-outdoor living possibilities. The basement also houses the garage, adding to the home's practicality. While the property requires some work, it presents an excellent opportunity for customization and value addition. Two parcels are being sold together for a total of 3.45 acres per tax records. The other parcel # 046 065.01--right beside this home on the left. Ask agent for all info in the documents. Go check this home out! Side notes: well water, 2 septic tanks, have agent pull all documents for review--home is being sold as-sq ft is from appraiser measured
Location
State TN
County Mcminn
Area 3.45
Rooms
Family Room Yes
Basement Finished
Dining Room true
Interior
Interior Features Breakfast Room, Ceiling Fan(s), Crown Molding, Entrance Foyer, Granite Counters, Kitchen Island, Open Floorplan, Plumbed, Recessed Lighting, Separate Dining Room, Split Bedrooms, Tub/shower Combo, Walk-In Closet(s), Wired for Sound, See Remarks
Heating Central, Natural Gas
Cooling Ceiling Fan(s), Central Air
Flooring Hardwood, Tile, See Remarks
Fireplaces Number 1
Fireplaces Type Gas Log, Living Room
Equipment Generator
Fireplace Yes
Window Features Bay Window(s),Double Pane Windows,Insulated Windows,Wood Frames
Appliance Water Heater, Washer/Dryer Stacked, Stainless Steel Appliance(s), Refrigerator, Down Draft, Dishwasher, Built-In Gas Range, Built-In Electric Oven
Heat Source Central, Natural Gas
Laundry Inside, Laundry Room, Lower Level, Main Level
Exterior
Exterior Feature Rain Gutters
Parking Features Driveway, Garage, Garage Faces Rear
Garage Spaces 1.0
Garage Description Attached, Driveway, Garage, Garage Faces Rear
Utilities Available Electricity Connected, Natural Gas Connected, Sewer Not Available, Water Not Available
Roof Type Shingle
Porch Porch - Covered
Total Parking Spaces 1
Garage Yes
Building
Lot Description Level, Many Trees, Rural, See Remarks
Faces Take I-75 North-exit 49-left-go about half mile right on County Rd 169- dead end road, home will be on the left- see mailbox number-first home on left
Story Two
Foundation Block, Slab
Sewer Septic Tank
Water Well
Additional Building Shed(s)
Structure Type Frame,Wood Siding
Schools
Elementary Schools E K Baker
Middle Schools Athens Middle
High Schools Mcminn Central
Others
Senior Community No
Tax ID 046 023.00
Security Features Smoke Detector(s)
Acceptable Financing Cash, Conventional
Listing Terms Cash, Conventional
Read Less

GET MORE INFORMATION
Lookout Living Team Lead | License ID: 324396
+1(423) 463-7336 | lookoutliving@gmail.com




