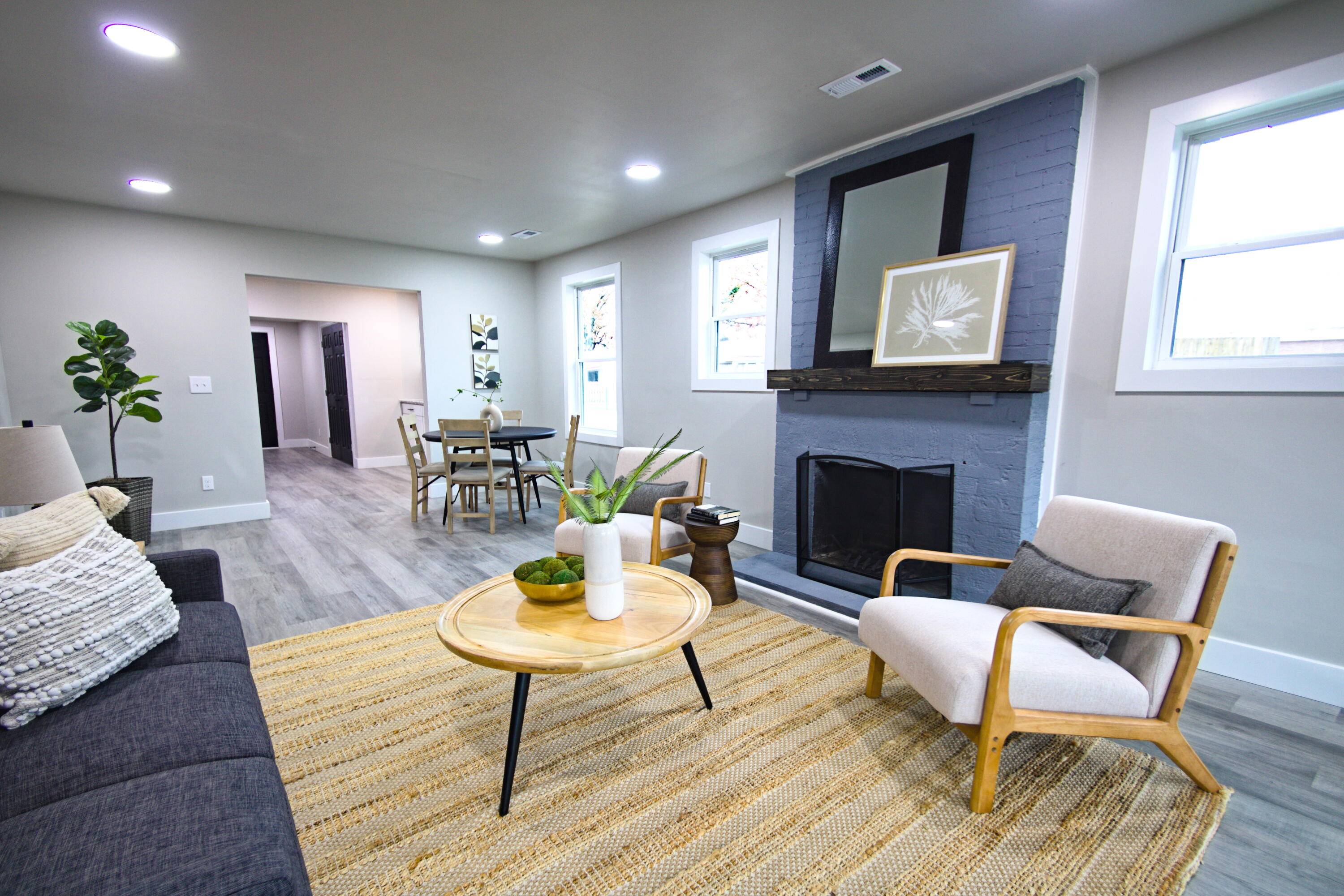For more information regarding the value of a property, please contact us for a free consultation.
1314 Mcbrien RD Chattanooga, TN 37412
Want to know what your home might be worth? Contact us for a FREE valuation!

Our team is ready to help you sell your home for the highest possible price ASAP
Key Details
Sold Price $259,000
Property Type Single Family Home
Sub Type Single Family Residence
Listing Status Sold
Purchase Type For Sale
Square Footage 1,232 sqft
Price per Sqft $210
Subdivision Snyders
MLS Listing ID 1504382
Sold Date 05/22/25
Bedrooms 3
Full Baths 1
Year Built 1920
Lot Size 7,840 Sqft
Acres 0.18
Lot Dimensions 50X157
Property Sub-Type Single Family Residence
Source Greater Chattanooga REALTORS®
Property Description
Welcome home to 1314 McBrien. This beautifully refreshed 3 bedroom home offers stylish and modern updates. As you enter the front door, you are welcomed with an open floor plan with a large living dining space with a fireplace. The main living area offers lots of natural light creating a warm and inviting atmosphere. The new luxury plank flooring throughout the home adds an elegant touch and offers long lasting durability. As you leave the living area and walk into the kitchen, you will have brand new cabinets, granite countertops, and stainless steel appliances. The large back patio area with privacy fence offers a great space for all of your outdoor relaxation and entertainment needs. Need extra space? The detached building provides almost 500 square feet of endless possibilities - use it for a garage, workshop, and storage. This newly refreshed home offers brand new updates throughout to include new luxury plank flooring, energy efficient vinyl windows, cabinets, granite countertops, roof, plumbing, electric, and more. This home comes with a one-year home warranty. This home is ready for you to move in and enjoy. Owner/Agent
Location
State TN
County Hamilton
Area 0.18
Interior
Interior Features Ceiling Fan(s), Granite Counters, High Speed Internet, Open Floorplan, Recessed Lighting, Walk-In Closet(s)
Heating Central, Electric
Cooling Ceiling Fan(s), Central Air, Electric
Flooring Luxury Vinyl
Fireplaces Number 1
Fireplaces Type Living Room
Fireplace Yes
Window Features Vinyl Frames
Appliance Stainless Steel Appliance(s), Refrigerator, Range Hood, Oven, Microwave, Ice Maker, Exhaust Fan, Electric Water Heater, Electric Range, Electric Oven, Dishwasher
Heat Source Central, Electric
Laundry Electric Dryer Hookup, In Hall, Laundry Closet, Washer Hookup
Exterior
Exterior Feature Private Yard, Storage
Parking Features Asphalt, Driveway, Off Street
Garage Spaces 1.0
Carport Spaces 1
Garage Description Asphalt, Driveway, Off Street
Utilities Available Cable Available, Electricity Connected, Phone Available, Sewer Connected, Water Connected
Roof Type Shingle
Porch Patio, Porch
Total Parking Spaces 1
Garage Yes
Building
Lot Description Back Yard, Corner Lot, Front Yard
Faces From Ringgold Road, turn north on McBrien Road, property will be at the corner of McBrien and Oakdale Avenue. Sign on Property.
Story One
Foundation Block, Brick/Mortar
Sewer Public Sewer
Water Public
Additional Building Garage(s), Outbuilding, Storage, Workshop
Structure Type Block,Vinyl Siding
Schools
Elementary Schools Spring Creek Elementary
Middle Schools East Ridge Middle
High Schools East Ridge High
Others
Senior Community No
Tax ID 169g K 001
Security Features Smoke Detector(s)
Acceptable Financing Cash, Conventional, FHA, VA Loan
Listing Terms Cash, Conventional, FHA, VA Loan
Special Listing Condition Personal Interest
Read Less

GET MORE INFORMATION
Lookout Living Team Lead | License ID: 324396
+1(423) 463-7336 | lookoutliving@gmail.com




