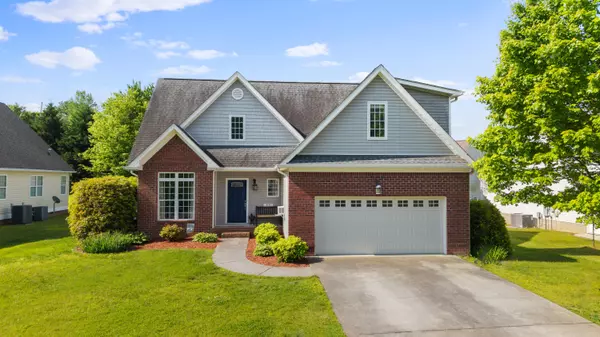For more information regarding the value of a property, please contact us for a free consultation.
3171 Huntingdon TRCE Cleveland, TN 37312
Want to know what your home might be worth? Contact us for a FREE valuation!

Our team is ready to help you sell your home for the highest possible price ASAP
Key Details
Sold Price $359,900
Property Type Single Family Home
Sub Type Single Family Residence
Listing Status Sold
Purchase Type For Sale
Square Footage 1,792 sqft
Price per Sqft $200
Subdivision Huntingdon Springs
MLS Listing ID 1512097
Sold Date 06/05/25
Style Other
Bedrooms 4
Full Baths 2
Half Baths 1
Year Built 2005
Lot Size 0.270 Acres
Acres 0.27
Lot Dimensions 75X168.31
Property Sub-Type Single Family Residence
Source Greater Chattanooga REALTORS®
Property Description
Welcome to this well-maintained 4-bedroom, 2.5-bath home located in the desirable Huntingdon Springs subdivision. Thoughtfully designed for everyday living and entertaining, this home offers a functional layout with comfortable living spaces and quality finishes throughout.
As you enter, you're greeted by an inviting main living area filled with natural light. The gas fireplace serves as a cozy focal point, creating a warm atmosphere perfect for relaxing evenings. The kitchen features granite countertops, plentiful cabinetry, and a practical layout that opens to the main living space, making it easy to cook while staying connected with family or guests.
The primary bedroom is conveniently located on the main floor, offering added privacy and ease of access. It provides a quiet retreat with its own en-suite bath and walk-in closet. The main level also includes a formal dining room at the front of the home, which can easily double as a home office, study, or flex space depending on your needs.
Upstairs, you'll find three additional bedrooms and a full bathroom—ideal for a growing family, guests, or hobby spaces. The home also includes a two-car garage, offering both parking and extra storage space.
Set in a quiet, established neighborhood, this home combines everyday convenience with comfort. Enjoy easy access to nearby schools, shopping, and dining while living in a peaceful community setting.
Don't miss your opportunity to own this versatile and well-cared-for home
Location
State TN
County Bradley
Area 0.27
Rooms
Basement Crawl Space
Dining Room true
Interior
Interior Features Breakfast Nook, Crown Molding, Double Vanity, Granite Counters, High Ceilings, Primary Downstairs, Recessed Lighting, Separate Dining Room, Separate Shower, Soaking Tub, Split Bedrooms, Walk-In Closet(s), Whirlpool Tub
Heating Central, Natural Gas
Cooling Central Air, Electric
Flooring Carpet, Tile, Wood
Fireplaces Number 1
Fireplaces Type Gas Log, Living Room
Fireplace Yes
Window Features Double Pane Windows,Low-Emissivity Windows,Vinyl Frames
Appliance Water Heater, Microwave, Electric Water Heater, Electric Range, Disposal, Dishwasher
Heat Source Central, Natural Gas
Laundry Electric Dryer Hookup, Main Level, Washer Hookup
Exterior
Exterior Feature Rain Gutters
Parking Features Concrete
Garage Spaces 2.0
Garage Description Attached, Concrete
Community Features Street Lights
Utilities Available Electricity Connected, Phone Available, Sewer Connected, Water Connected
Roof Type Asphalt,Shingle
Porch Deck
Total Parking Spaces 2
Garage Yes
Building
Lot Description Level
Faces Continue to 25th St NW (59 ft) Continue on 25th St NW to Shady Ln (1.9 mi) Take NE Fulbright Rd to Huntingdon Trce NE Home is on the right
Story One and One Half
Foundation Block
Sewer Public Sewer
Water Public
Architectural Style Other
Additional Building Shed(s)
Structure Type Brick,Vinyl Siding
Schools
Elementary Schools Mayfield
Middle Schools Cleveland Middle
High Schools Cleveland High
Others
Senior Community No
Tax ID 050b B 001.33
Security Features Smoke Detector(s)
Acceptable Financing Cash, Conventional, FHA, VA Loan
Listing Terms Cash, Conventional, FHA, VA Loan
Special Listing Condition Standard
Read Less

GET MORE INFORMATION
Lookout Living Team Lead | License ID: 324396
+1(423) 463-7336 | lookoutliving@gmail.com




