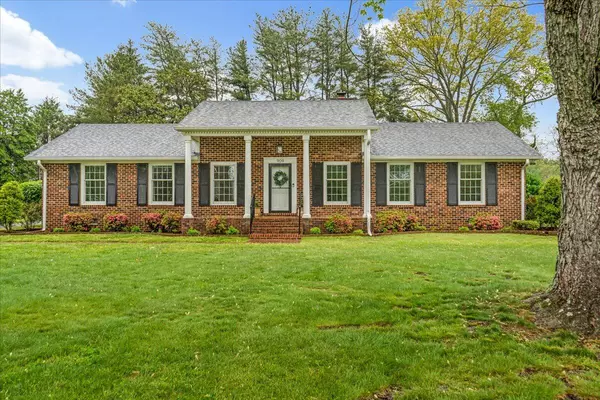For more information regarding the value of a property, please contact us for a free consultation.
909 Mayfield ST Manchester, TN 37355
Want to know what your home might be worth? Contact us for a FREE valuation!

Our team is ready to help you sell your home for the highest possible price ASAP
Key Details
Sold Price $457,500
Property Type Single Family Home
Sub Type Single Family Residence
Listing Status Sold
Purchase Type For Sale
Square Footage 2,853 sqft
Price per Sqft $160
MLS Listing ID 1511561
Sold Date 06/09/25
Style Ranch
Bedrooms 4
Full Baths 2
Half Baths 1
Year Built 1972
Lot Size 0.620 Acres
Acres 0.62
Lot Dimensions 118.38X233.3 IRR
Property Sub-Type Single Family Residence
Source Greater Chattanooga REALTORS®
Property Description
Beautifully remodeled and spacious, this all-brick home offers an ideal blend of comfort and convenience—perfectly positioned for easy commuting to Murfreesboro, Nashville, and Chattanooga via nearby I-24. Tucked on a generous 0.62-acre lot in Manchester, you'll love the quiet setting with quick access to everyday essentials and major work hubs.
Step inside to over 2,800 square feet of thoughtfully updated living space, where oversized rooms and natural light abound. The massive eat-in kitchen is a standout, featuring stainless steel appliances, a large pantry, and abundant cabinetry—perfect for meal prep or entertaining. Just off the kitchen, a formal dining room and a large separate den with a stunning stone fireplace offer multiple gathering spaces.
The sun-soaked Florida room spans 27 feet and opens onto a fenced patio, creating a seamless connection between indoor comfort and outdoor relaxation. With three spacious bedrooms on the main level—including a primary suite with a ceramic tile shower—and an additional 195 sq ft upstairs for a fourth bedroom or office, this mostly one level home flexes beautifully for families, guests, or hobbies.
Other highlights include an attached two-car rear-entry garage, additional driveway parking, a dedicated utility room, an entry foyer, and a level lot with mature trees. Enjoy both a covered front porch and a private back patio—perfect for quiet mornings or entertaining evenings.
With no HOA and zoning for Westwood Elementary and Coffee County Central High, this home combines flexibility, function, and freedom. Whether you're commuting or settling into small-town charm, 909 Mayfield is the perfect home base.
Location
State TN
County Coffee
Area 0.62
Rooms
Dining Room true
Interior
Interior Features Bookcases, Breakfast Nook, Pantry, Plumbed, Primary Downstairs, Recessed Lighting, Separate Dining Room, Separate Shower, Storage
Heating Central, Natural Gas
Cooling Central Air, Electric
Flooring Hardwood, Luxury Vinyl, Tile
Fireplaces Number 1
Fireplaces Type Den
Fireplace Yes
Window Features Clad,Plantation Shutters,Vinyl Frames,Window Treatments
Appliance Microwave, Gas Water Heater, Electric Range, Electric Oven, Dishwasher
Heat Source Central, Natural Gas
Laundry Electric Dryer Hookup, Inside, Laundry Room, Main Level, Washer Hookup
Exterior
Exterior Feature Private Yard, Rain Gutters, Uncovered Courtyard
Parking Features Asphalt, Driveway, Garage, Garage Faces Rear, Kitchen Level, Off Street, Paved, RV Access/Parking
Garage Spaces 2.0
Garage Description Attached, Asphalt, Driveway, Garage, Garage Faces Rear, Kitchen Level, Off Street, Paved, RV Access Parking
Pool None
Utilities Available Electricity Connected, Natural Gas Connected, Sewer Connected, Water Connected
Roof Type Asphalt,Shingle
Porch Front Porch, Patio
Total Parking Spaces 2
Garage Yes
Building
Lot Description Back Yard, Cleared, Corners Marked, Few Trees, Front Yard, Landscaped, Level
Faces From I-24 Exit 110 take Woodbury S towards Manchester, Mayfield is the second street on the left, home is on the left.
Story One, One and One Half
Foundation Block
Sewer Public Sewer
Water Public
Architectural Style Ranch
Structure Type Brick
Schools
Elementary Schools Westwood Elementary
Middle Schools Westwood Jr High
High Schools Coffee County Central High School
Others
Senior Community No
Tax ID 067i B 012.00
Acceptable Financing Cash, Conventional, FHA, VA Loan
Listing Terms Cash, Conventional, FHA, VA Loan
Special Listing Condition Standard, Personal Interest
Read Less

GET MORE INFORMATION
Lookout Living Team Lead | License ID: 324396
+1(423) 463-7336 | lookoutliving@gmail.com




