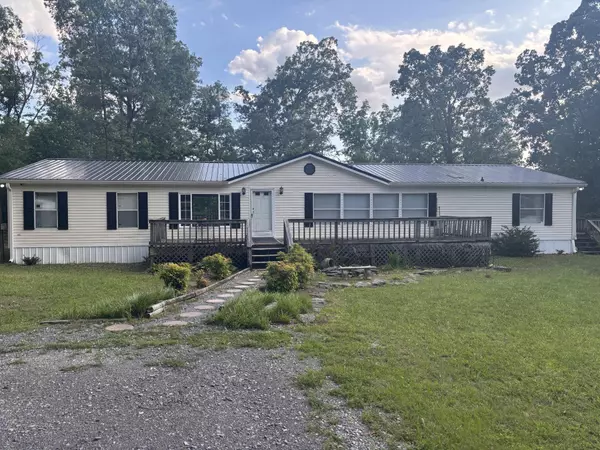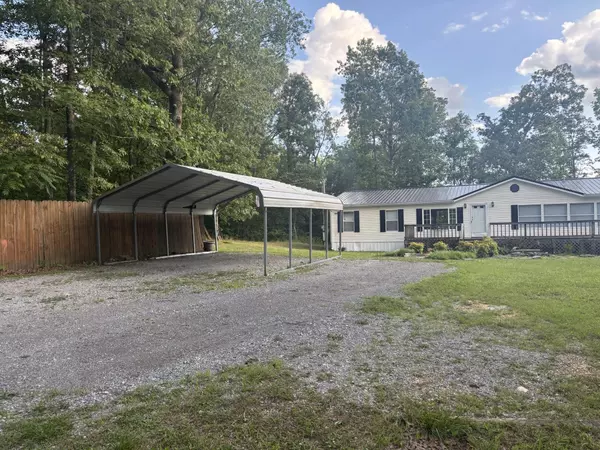For more information regarding the value of a property, please contact us for a free consultation.
888 Wells RD Trenton, GA 30752
Want to know what your home might be worth? Contact us for a FREE valuation!

Our team is ready to help you sell your home for the highest possible price ASAP
Key Details
Sold Price $202,000
Property Type Single Family Home
Sub Type Single Family Residence
Listing Status Sold
Purchase Type For Sale
Square Footage 2,496 sqft
Price per Sqft $80
MLS Listing ID 1514543
Sold Date 07/15/25
Style Contemporary
Bedrooms 5
Full Baths 3
Year Built 2005
Lot Size 1.550 Acres
Acres 1.55
Lot Dimensions 1.55
Property Sub-Type Single Family Residence
Source Greater Chattanooga REALTORS®
Property Description
Peace, quiet, and plenty of space to move around in this open floorplan with 5 bedrooms, 3 full bathroom home on 1.55 acres. New roof was installed in 2024, large deck along the front of the home, small side deck, and home also has a deck in the back of the home with steps that lead to the hot tub. Large living area with fireplace and an abundance of natural light, huge kitchen with plenty of cabinets and counter space, leaving room for a dining area as well. All bedrooms are spacious, with two bedrooms sharing a jack and jill bath. Split floorplan with master bedroom having an ensuite with garden tub, separate shower, and double vanity. This home is complete with a carport, fish pond, and 6-person spa in the privacy of the back yard.
Location
State GA
County Dade
Area 1.55
Interior
Interior Features Bar, Cathedral Ceiling(s), Ceiling Fan(s), Connected Shared Bathroom, Double Vanity, En Suite, Kitchen Island, Soaking Tub, Split Bedrooms, Storage, Walk-In Closet(s)
Heating Central, Electric
Cooling Ceiling Fan(s), Central Air, Electric
Flooring Laminate
Fireplaces Number 1
Fireplaces Type Living Room, Wood Burning
Fireplace Yes
Window Features Blinds,Skylight(s),Storm Window(s)
Appliance Washer/Dryer, Stainless Steel Appliance(s), Self Cleaning Oven, Refrigerator, Microwave, Electric Water Heater, Electric Range, Electric Oven, Dishwasher
Heat Source Central, Electric
Laundry Laundry Room, Main Level
Exterior
Exterior Feature Lighting, Storage
Parking Features Driveway, Gravel
Carport Spaces 2
Garage Description Driveway, Gravel
Utilities Available Cable Available, Electricity Connected, Phone Available, Sewer Not Available, Water Connected
Roof Type Metal
Porch Deck, Front Porch, Rear Porch, Side Porch
Garage No
Building
Lot Description Back Yard, Front Yard, Level
Faces I-24W exit toward Nashville/Birmingham, Exit 167 for I-59S, Exit 17 Slygo Rd, Turn R onto Slygo Rd, Continue straight onto Hales Gap Rd, Turn R on Wells Rd, Home is 1.2 miles on the left
Story One
Foundation Pillar/Post/Pier, Raised
Sewer Septic Tank
Water Public
Architectural Style Contemporary
Additional Building Shed(s)
Structure Type Vinyl Siding
Schools
Elementary Schools Davis Elementary
Middle Schools Dade County Middle
High Schools Dade County High
Others
Senior Community No
Tax ID 015 00 066 02
Acceptable Financing Cash, Conventional
Listing Terms Cash, Conventional
Special Listing Condition Personal Interest
Read Less

GET MORE INFORMATION
Lookout Living Team Lead | License ID: 324396
+1(423) 463-7336 | lookoutliving@gmail.com




