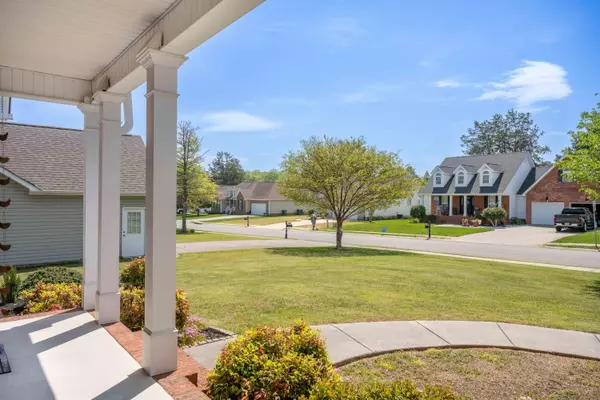For more information regarding the value of a property, please contact us for a free consultation.
43 Water Mill Trace Ringgold, GA 30736
Want to know what your home might be worth? Contact us for a FREE valuation!

Our team is ready to help you sell your home for the highest possible price ASAP
Key Details
Sold Price $350,000
Property Type Single Family Home
Sub Type Single Family Residence
Listing Status Sold
Purchase Type For Sale
Square Footage 1,688 sqft
Price per Sqft $207
Subdivision Old Mill Trace
MLS Listing ID 1511612
Sold Date 08/12/25
Style Ranch
Bedrooms 3
Full Baths 2
HOA Fees $16/ann
Year Built 2002
Lot Size 0.410 Acres
Acres 0.41
Lot Dimensions 80X223
Property Sub-Type Single Family Residence
Source Greater Chattanooga REALTORS®
Property Description
Cookout and Campfires! This backyard is perfect for hosting or relaxing under the grapevine.
Comfort, charm, and standout features—inside and out.
Located in the popular Old Mill Trace community, this well-maintained 3 bed, 2 bath, 1,688 sq ft home sits on a spacious .41-acre lot—one of the largest in the neighborhood. Inside, the open layout features tall ceilings, a cozy fireplace, and a kitchen with breakfast space and pantry storage.
The primary suite offers hardwood floors, a tray ceiling, soaking tub, dual vanity, and walk-in closet. Two additional bedrooms are generously sized, and the updated hall bath adds a modern touch.
The garage is a dream for anyone who loves an organized space—with custom cabinetry, countertop workspace, pegboard wall, and easy ramp access.
Step outside and enjoy a thoughtfully designed backyard: fire pit, shaded arbor, flower garden, and trellised grapevines set the scene. A screened-in deck and open-air deck let you take it all in—morning to night.
Bonus: An unfinished attic space offers future potential—just add stairs and finish it your way.
Location
State GA
County Catoosa
Area 0.41
Interior
Interior Features Breakfast Nook, Ceiling Fan(s), Crown Molding, Double Closets, Double Vanity, Eat-in Kitchen, En Suite, Entrance Foyer, High Ceilings, Open Floorplan, Pantry, Separate Dining Room, Soaking Tub, Tray Ceiling(s), Walk-In Closet(s)
Heating Central, Electric
Cooling Central Air, Electric
Flooring Hardwood, Laminate
Fireplaces Number 1
Fireplaces Type Family Room, Gas Log, Propane
Fireplace Yes
Appliance Water Heater, Refrigerator, Microwave, Free-Standing Refrigerator, Free-Standing Electric Range, Free-Standing Electric Oven, Disposal, Dishwasher
Heat Source Central, Electric
Laundry Laundry Room, Main Level, Sink
Exterior
Exterior Feature Fire Pit, Private Yard
Parking Features Concrete, Driveway, Garage, Garage Faces Front, Kitchen Level, Off Street
Garage Spaces 2.0
Garage Description Concrete, Driveway, Garage, Garage Faces Front, Kitchen Level, Off Street
Pool None
Community Features Curbs, Sidewalks, Street Lights
Utilities Available Underground Utilities
Roof Type Shingle
Porch Covered, Deck, Porch - Covered, Porch - Screened, Rear Porch
Total Parking Spaces 2
Garage Yes
Building
Lot Description Back Yard, Level, Private, Secluded
Faces From Costco on Cobb PKWY Follow Pine Grove Access Rd and Pine Grove Rd to Water Ml Trce 4 min (2.2 mi) Turn right onto Pine Grove Access Rd 0.6 mi Turn right onto Pine Grove Rd 1.5 mi Slight left onto Old Mill Rd 446 ft Turn left onto Water Ml Trce Destination will be on the left
Story One
Foundation Block, Slab
Sewer Septic Tank
Water Public
Architectural Style Ranch
Additional Building Pergola
Structure Type Brick,Vinyl Siding
Schools
Elementary Schools Battlefield Elementary
Middle Schools Heritage Middle
High Schools Heritage High School
Others
Senior Community No
Tax ID 0021j-004
Acceptable Financing Cash, Conventional
Listing Terms Cash, Conventional
Read Less

GET MORE INFORMATION
Lookout Living Team Lead | License ID: 324396
+1(423) 463-7336 | lookoutliving@gmail.com




