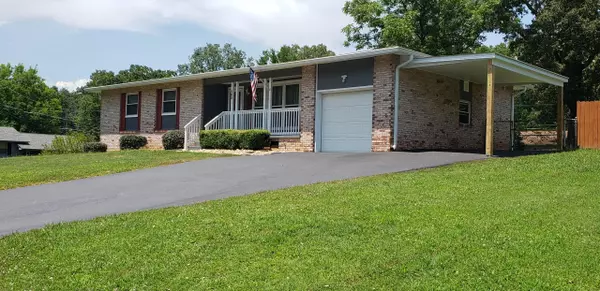For more information regarding the value of a property, please contact us for a free consultation.
505 Heidi CIR Chattanooga, TN 37415
Want to know what your home might be worth? Contact us for a FREE valuation!

Our team is ready to help you sell your home for the highest possible price ASAP
Key Details
Sold Price $334,000
Property Type Single Family Home
Sub Type Single Family Residence
Listing Status Sold
Purchase Type For Sale
Square Footage 1,258 sqft
Price per Sqft $265
Subdivision Montgomery Ests
MLS Listing ID 1516279
Sold Date 08/18/25
Style Ranch
Bedrooms 3
Full Baths 2
Year Built 1967
Lot Size 0.580 Acres
Acres 0.58
Lot Dimensions 197.3X127.9
Property Sub-Type Single Family Residence
Source Greater Chattanooga REALTORS®
Property Description
A rare find in Red Bank... All brick rancher home, level corner lot, 1-car garage, plus a one-car carport with fenced backyard. Come make your own memories in this 3-bedroom, 2 full bathroom home. This home has been completely updated. The home has new vinyl windows with new 2'' faux wood blinds (whisper white), new light fixtures with new ceiling fans, all closets have motion censored lights. The attic has been blown with insulation, newer roof, gutter guards, interior paint, walls, doors and trim. New front storm door has been installed. New stainless-steel dishwasher, stove and microwave are included in the kitchen. Also, new granite countertops, new stainless-steel sink with new water faucet has been installed in the kitchen. New hot water heater. New flooring throughout the home. The hallway bathroom offers the new luxury bathtub/shower combination with subway tile walls and new brushed nickel faucets, and curved shower rod. Over the garage, there is a floored area for extra storage. It is a short drive to the Chattanooga Downtown Area. Lots of nearby restaurants, shopping and medical facilities and hospitals are in the Red Bank and Hixson area. **OWNER/AGENT**
Location
State TN
County Hamilton
Area 0.58
Interior
Interior Features Breakfast Bar, Ceiling Fan(s), Granite Counters, Pantry, Separate Dining Room, Tub/shower Combo
Heating Central, Electric
Cooling Ceiling Fan(s), Central Air, Electric
Flooring Ceramic Tile, Tile
Fireplace No
Window Features Blinds,Insulated Windows,Low-Emissivity Windows,Screens,Shutters,Window Coverings,Window Treatments
Appliance Microwave, Free-Standing Electric Range, Dishwasher
Heat Source Central, Electric
Laundry Electric Dryer Hookup, Inside, Laundry Room, Main Level, Washer Hookup
Exterior
Exterior Feature None
Parking Features Garage, Garage Door Opener, Garage Faces Front, Off Street, Paved
Garage Spaces 1.0
Carport Spaces 1
Garage Description Attached, Garage, Garage Door Opener, Garage Faces Front, Off Street, Paved
Pool None
Utilities Available Cable Available, Electricity Connected, Sewer Connected, Water Connected
Roof Type Asphalt,Shingle
Porch Front Porch, Patio, Porch - Covered
Total Parking Spaces 1
Garage Yes
Building
Lot Description Back Yard, Cleared, Corner Lot, Front Yard, Level
Faces From Ashland Terrace turn right at traffic light #8 going North on Dayton Blvd. (1.2 miles) at traffic light #9 turn right on Wickley Road, one block turn left on Appian Way, go thru 4- way stop at top of the hill, at 3rd Street, turn right on Heidi Circle, home will be on your left.
Story One
Foundation Brick/Mortar, Permanent
Sewer Public Sewer
Water Public
Architectural Style Ranch
Structure Type Brick,Vinyl Siding
Schools
Elementary Schools Alpine Crest Elementary
Middle Schools Red Bank Middle
High Schools Red Bank High School
Others
Senior Community No
Tax ID 109c H 021
Security Features Security Lights,Smoke Detector(s)
Acceptable Financing Cash, Conventional
Listing Terms Cash, Conventional
Special Listing Condition Agent Owned, Personal Interest
Read Less

GET MORE INFORMATION
Lookout Living Team Lead | License ID: 324396
+1(423) 463-7336 | lookoutliving@gmail.com




