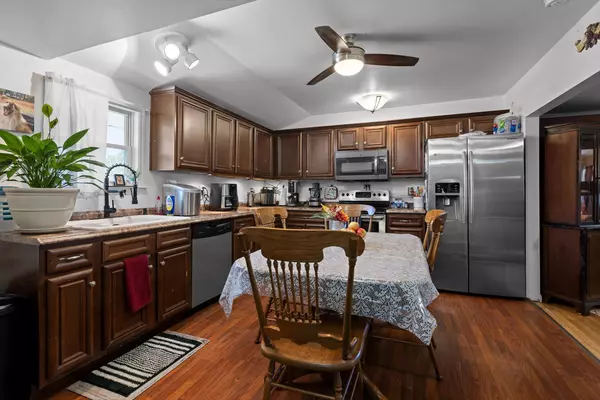For more information regarding the value of a property, please contact us for a free consultation.
199 Bates ST Charleston, TN 37310
Want to know what your home might be worth? Contact us for a FREE valuation!

Our team is ready to help you sell your home for the highest possible price ASAP
Key Details
Sold Price $221,000
Property Type Single Family Home
Sub Type Single Family Residence
Listing Status Sold
Purchase Type For Sale
Square Footage 1,609 sqft
Price per Sqft $137
MLS Listing ID 1516691
Sold Date 08/18/25
Style Other
Bedrooms 3
Full Baths 1
Year Built 1965
Lot Size 0.340 Acres
Acres 0.34
Lot Dimensions 106x145x103x148
Property Sub-Type Single Family Residence
Source Greater Chattanooga REALTORS®
Property Description
Don't miss this beautifully maintained 3 bedroom, 1 bath home nestled on a spacious, level lot in Charleston. This inviting one-level residence offers a spacious, flexible floorplan with plenty of room for customization.
A comfortable living room and a separate den featuring a cozy fireplace make for perfect family gatherings or quiet evenings at home.
The kitchen is thoughtfully designed with ample cabinet space, a farmhouse sink, and sleek stainless steel appliances. Enjoy meals in the eat-in kitchen or host dinner in the separate formal dining room. Each bedroom offers generous space, with the primary bedroom featuring a walk-in closet for added convenience.
Step outside to a private patio just off the den—ideal for relaxing or entertaining. A wired storage building adds extra space for tools, hobbies, or a workshop. Located within walking distance to Hoyt Berry Park and just minutes from I-75, this home is also near the scenic Hiwassee River, offering opportunities for kayaking, fishing, and enjoying nature.
This property combines comfort, space, and location—perfect for enjoying the best of small-town living with easy access to outdoor recreation and major highways.
Location
State TN
County Bradley
Area 0.34
Rooms
Family Room Yes
Dining Room true
Interior
Interior Features Eat-in Kitchen, Separate Dining Room, Split Bedrooms, Tub/shower Combo, Walk-In Closet(s)
Heating Ceiling, Electric
Cooling Central Air, Electric
Flooring Carpet, Vinyl
Fireplaces Type Den, Propane
Fireplace Yes
Window Features Aluminum Frames
Appliance Refrigerator, Microwave, Electric Water Heater, Disposal, Dishwasher
Heat Source Ceiling, Electric
Laundry Electric Dryer Hookup, Inside, Main Level, Washer Hookup
Exterior
Exterior Feature Other
Parking Features Driveway, Gravel, Off Street
Garage Description Driveway, Gravel, Off Street
Utilities Available Cable Available, Electricity Available, Phone Available, Sewer Connected, Water Connected
Roof Type Shingle
Porch Patio
Garage No
Building
Lot Description Front Yard, Level
Faces TBD
Foundation Slab
Sewer Public Sewer
Water Public
Architectural Style Other
Additional Building Outbuilding
Structure Type Brick,Other
Schools
Elementary Schools Charleston Elementary
Middle Schools Charleston Middle
High Schools Walker Valley High
Others
Senior Community No
Tax ID 016g A 004.01
Acceptable Financing Cash, Conventional, FHA, USDA Loan, VA Loan
Listing Terms Cash, Conventional, FHA, USDA Loan, VA Loan
Special Listing Condition Standard
Read Less

GET MORE INFORMATION
Lookout Living Team Lead | License ID: 324396
+1(423) 463-7336 | lookoutliving@gmail.com




