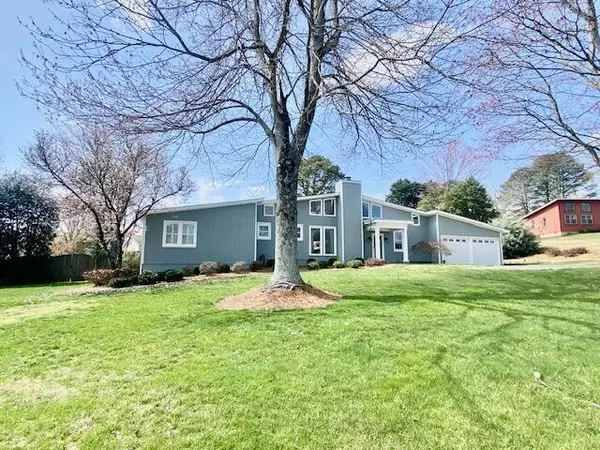For more information regarding the value of a property, please contact us for a free consultation.
805 Waugh ST Dalton, GA 30720
Want to know what your home might be worth? Contact us for a FREE valuation!

Our team is ready to help you sell your home for the highest possible price ASAP
Key Details
Sold Price $418,000
Property Type Single Family Home
Sub Type Single Family Residence
Listing Status Sold
Purchase Type For Sale
Square Footage 2,833 sqft
Price per Sqft $147
Subdivision Cascade Hgts
MLS Listing ID 1513281
Sold Date 08/25/25
Style Contemporary
Bedrooms 3
Full Baths 3
Year Built 1980
Lot Size 0.750 Acres
Acres 0.75
Property Sub-Type Single Family Residence
Source Greater Chattanooga REALTORS®
Property Description
The house you have been looking for is available in the City! Don't miss this beautiful home that has so much to offer. Summer will be perfect with the great 16x32 inground pool to enjoy. Party and entertain in the terrific fenced back yard, .75-acre, including a covered porch with access from the main house living room, dining room and master suite. When you enter the foyer, you will be impressed with the immaculate care the previous owner has taken to make sure it is in pristine condition at all times with a custom gas fireplace and vaulted ceiling. This three bedroom, three bath home with a loft bonus room, for private time to relax or study, has so much to offer. The kitchen has been updated with custom cabinets, quartz countertops and stainless steel appliances that all remain. The baths are exquisite with granite countertops, updated fixtures, and the master suite includes a huge tiled shower and double sinks in taller cabinets. It is unusual to find walk-in closets in each room, but you can enjoy the extra storage and custom closet features throughout. The home includes a 2-car garage with extra storage built at the rear. The luscious landscaping includes an irrigation system in the flower beds and a full yard drainage system. This home has custom windows and a custom front porch that add to the beauty of the structure.
Location
State GA
County Whitfield
Area 0.75
Interior
Interior Features Beamed Ceilings, Bookcases, Breakfast Room, Built-in Features, Cathedral Ceiling(s), Chandelier, Crown Molding, Double Closets, Double Shower, Double Vanity, Granite Counters, High Ceilings, High Speed Internet, Pantry, Separate Dining Room, Separate Shower, Sitting Area, Tray Ceiling(s), Tub/shower Combo, Vaulted Ceiling(s), Walk-In Closet(s)
Heating Central, Electric
Cooling Ceiling Fan(s), Central Air
Flooring Carpet, Ceramic Tile, Hardwood
Fireplaces Number 1
Fireplaces Type Gas Log, Living Room, Propane
Equipment Call Listing Agent, Fuel Tank(s)
Fireplace Yes
Window Features Double Pane Windows,Insulated Windows,Plantation Shutters
Appliance Stainless Steel Appliance(s), Self Cleaning Oven, Plumbed For Ice Maker, Microwave, Free-Standing Refrigerator, Electric Water Heater, Electric Range, Disposal, Dishwasher
Heat Source Central, Electric
Laundry Electric Dryer Hookup, In Hall, Inside, Laundry Closet, Main Level, Washer Hookup
Exterior
Exterior Feature Covered Courtyard, Lighting, Private Yard, Rain Gutters, Other
Parking Features Concrete, Driveway, Garage Door Opener, Garage Faces Front
Garage Spaces 2.0
Garage Description Attached, Concrete, Driveway, Garage Door Opener, Garage Faces Front
Pool In Ground, Salt Water, Other
Community Features None
Utilities Available Electricity Connected, Sewer Connected, Water Connected
Roof Type Shingle
Porch Covered, Front Porch, Porch - Covered, Rear Porch
Total Parking Spaces 2
Garage Yes
Building
Lot Description Back Yard, City Lot, Front Yard, Gentle Sloping, Landscaped, Rectangular Lot
Faces From Thornton Ave, W. on Waugh St, house on L before Manly St.
Story One and One Half
Foundation Block, Permanent
Sewer Public Sewer
Water Public
Architectural Style Contemporary
Additional Building Equipment Building
Structure Type Wood Siding
Schools
Elementary Schools Westwood Elementary
Middle Schools Hammond Creek Middle
High Schools Dalton High
Others
Senior Community No
Tax ID 12-199-27-083
Security Features Carbon Monoxide Detector(s),Smoke Detector(s)
Acceptable Financing Cash, Conventional, FHA, VA Loan
Listing Terms Cash, Conventional, FHA, VA Loan
Special Listing Condition Standard
Read Less

GET MORE INFORMATION
Lookout Living Team Lead | License ID: 324396
+1(423) 463-7336 | lookoutliving@gmail.com




