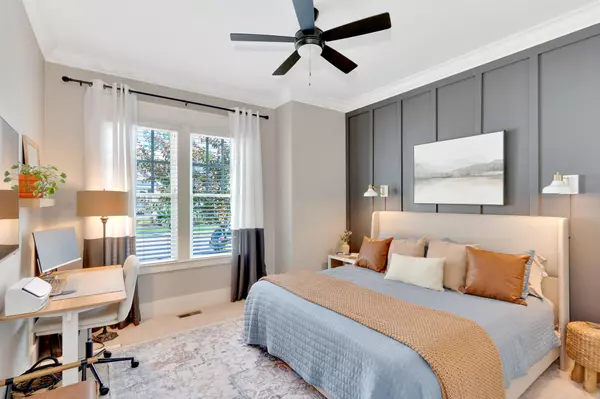For more information regarding the value of a property, please contact us for a free consultation.
576 Alston DR Chattanooga, TN 37419
Want to know what your home might be worth? Contact us for a FREE valuation!

Our team is ready to help you sell your home for the highest possible price ASAP
Key Details
Sold Price $719,000
Property Type Single Family Home
Sub Type Single Family Residence
Listing Status Sold
Purchase Type For Sale
Square Footage 2,541 sqft
Price per Sqft $282
Subdivision Black Creek Chattanooga
MLS Listing ID 1517385
Sold Date 08/25/25
Bedrooms 4
Full Baths 3
HOA Fees $140/mo
Year Built 2019
Lot Size 6,098 Sqft
Acres 0.14
Property Sub-Type Single Family Residence
Source Greater Chattanooga REALTORS®
Property Description
Welcome to 576 Alston Drive - a beautifully maintained home with thoughtful upgrades inside and out. The primary suite is conveniently located on the main level, and the home features a stunning kitchen, dry bar, and custom details throughout.
Enjoy the outdoors year-round with a professionally designed landscape offering seasonal color, fruit-bearing plants, privacy-enhancing greenery, and extended irrigation for porch and deck potted plants. The fenced backyard includes a lower deck with a gazebo, perfect for relaxing or entertaining. A walkway connects the side yard and gate to the lower deck for easy access.
Additional highlights include landscape lighting, an aluminum fence, GarageTrac flooring in the garage, and a ceiling hoist ideal for a Jeep hardtop or storage. Inside, you'll find upgraded trim details like a board and batten accent wall and a custom closet system.
HOA dues cover maintenance of common areas, including nature trails, a sports complex, and daily police patrols—adding peace of mind and convenience. A full list of upgrades is available in the documents section.
Don't miss this move-in ready home with unique features and top-tier care from the sellers.
*Wine fridge, refrigerator, hot tub, washer & dryer are not automatically included but are available for negotiation
Location
State TN
County Hamilton
Area 0.14
Rooms
Basement Crawl Space
Interior
Interior Features En Suite, High Ceilings, Open Floorplan, Pantry, Primary Downstairs, Separate Shower, Soaking Tub, Walk-In Closet(s)
Heating Central, Natural Gas
Cooling Central Air, Electric
Flooring Carpet, Hardwood, Tile
Fireplaces Number 1
Fireplaces Type Gas Log, Great Room
Fireplace Yes
Window Features Vinyl Frames
Appliance Microwave, Gas Water Heater, Gas Range, Dishwasher
Heat Source Central, Natural Gas
Laundry Inside, Laundry Room, Washer Hookup
Exterior
Exterior Feature Private Entrance, Private Yard
Parking Features Driveway, Garage, Garage Door Opener, Garage Faces Front, Kitchen Level, Off Street
Garage Spaces 2.0
Garage Description Attached, Driveway, Garage, Garage Door Opener, Garage Faces Front, Kitchen Level, Off Street
Pool Community
Community Features Clubhouse, Golf, Playground, Sidewalks, Tennis Court(s), Pond
Utilities Available Cable Available, Electricity Connected, Phone Available, Sewer Connected, Water Connected, Underground Utilities
View Mountain(s)
Roof Type Asphalt,Shingle
Porch Porch, Porch - Covered, Porch - Screened
Total Parking Spaces 2
Garage Yes
Building
Faces Take I-24 W toward Nashville/Birmingham. Take the 174 exit for Lookout Valley. Turn left onto US-41 S/US-64 E/US-72 E. Sharp right onto US 11-S. Turn right onto Cummings Road. Turn left onto River Gorge Dr. At the traffic circle, continue onto River Gorge Dr. Turn left onto Alston Dr. Home is on the left.
Story Two
Foundation Concrete Perimeter
Sewer Public Sewer
Water Public
Structure Type Fiber Cement
Schools
Elementary Schools Lookout Valley Elementary
Middle Schools Lookout Valley Middle
High Schools Lookout Valley High
Others
Senior Community No
Tax ID 153m D 040
Acceptable Financing Cash, Conventional, FHA, VA Loan
Listing Terms Cash, Conventional, FHA, VA Loan
Read Less

GET MORE INFORMATION
Lookout Living Team Lead | License ID: 324396
+1(423) 463-7336 | lookoutliving@gmail.com




