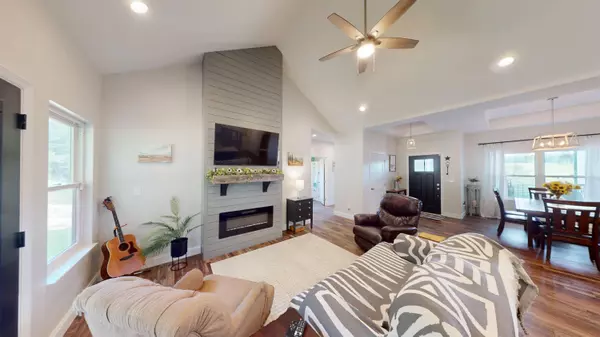For more information regarding the value of a property, please contact us for a free consultation.
3773 Blythe Ferry RD Dayton, TN 37321
Want to know what your home might be worth? Contact us for a FREE valuation!

Our team is ready to help you sell your home for the highest possible price ASAP
Key Details
Sold Price $375,000
Property Type Single Family Home
Sub Type Single Family Residence
Listing Status Sold
Purchase Type For Sale
Square Footage 1,666 sqft
Price per Sqft $225
Subdivision Blythe Ferry Crossing
MLS Listing ID 1514632
Sold Date 08/29/25
Style Ranch
Bedrooms 3
Full Baths 2
Year Built 2023
Lot Size 0.690 Acres
Acres 0.69
Lot Dimensions 130.01 X 230.57 IRR
Property Sub-Type Single Family Residence
Source Greater Chattanooga REALTORS®
Property Description
Welcome to your dream home in the hills—where modern elegance meets natural beauty. Enjoy an elevated location with panoramic views and fresh breezes while sitting on the front porch. This 3 bedroom, 2 bath masterpiece offers luxury, privacy, and tranquility just minutes from downtown Dayton and Lake Chickamagua. Step inside to soaring ceilings, over sized doorways, extra wide hallways, custom kitchen cabinetry, stainless steel appliances and so much more. The open-concept living space features a cozy electric fireplace, while French doors open to a spacious back deck perfect for entertaining or quiet evenings along the woods, abundant with wildlife.
Don't miss the opportunity to own this one-of-a-kind hilltop haven.
Schedule your private tour today and experience life at the top.
Location
State TN
County Rhea
Area 0.69
Interior
Interior Features Cathedral Ceiling(s), Eat-in Kitchen, En Suite, Pantry, Primary Downstairs, Separate Shower, Walk-In Closet(s)
Heating Central, Electric
Cooling Central Air, Electric
Flooring Luxury Vinyl
Fireplace Yes
Window Features Insulated Windows,Vinyl Frames
Appliance Refrigerator, Microwave, Free-Standing Electric Range, Dishwasher
Heat Source Central, Electric
Laundry Laundry Room
Exterior
Exterior Feature None
Parking Features Garage Door Opener, Kitchen Level
Garage Spaces 2.0
Garage Description Attached, Garage Door Opener, Kitchen Level
Utilities Available Cable Available, Electricity Available, Phone Available, Underground Utilities
Roof Type Shingle
Porch Deck, Patio, Porch, Porch - Covered
Total Parking Spaces 2
Garage Yes
Building
Lot Description Sloped
Faces Hwy 27 to Hwy 60 East, left on Blythes Ferry Rd. toward ferry landing, property on left just past Spivey Methodist Church.
Story One
Foundation Block
Sewer Septic Tank
Water Public
Architectural Style Ranch
Structure Type Brick,Vinyl Siding
Schools
Elementary Schools Rhea Central Elementary
Middle Schools Rhea County Middle
High Schools Rhea County High School
Others
Senior Community No
Tax ID 102m A 012.00
Acceptable Financing Cash, Conventional, FHA, VA Loan
Listing Terms Cash, Conventional, FHA, VA Loan
Read Less

GET MORE INFORMATION

Lookout Living Team Lead | License ID: 324396
+1(423) 463-7336 | lookoutliving@gmail.com




