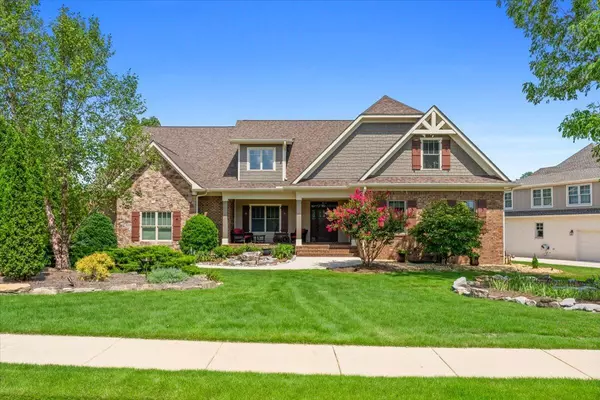For more information regarding the value of a property, please contact us for a free consultation.
4014 Hawks WAY Huntsville, AL 35811
Want to know what your home might be worth? Contact us for a FREE valuation!

Our team is ready to help you sell your home for the highest possible price ASAP
Key Details
Sold Price $950,000
Property Type Single Family Home
Sub Type Single Family Residence
Listing Status Sold
Purchase Type For Sale
Square Footage 4,026 sqft
Price per Sqft $235
Subdivision Hawk'S Ridge
MLS Listing ID 1503234
Sold Date 10/02/25
Style Other
Bedrooms 5
Full Baths 4
Half Baths 1
HOA Fees $25/ann
Year Built 2013
Lot Size 0.630 Acres
Acres 0.63
Lot Dimensions 258x114x200x83
Property Sub-Type Single Family Residence
Source Greater Chattanooga REALTORS®
Property Description
Beautiful home in highly sought after Hawks Ridge, atop Chapman Mountain. This home blends the beauty and tranquility of a mountain retreat with the convenience of nearby city amenities. Located 10 minutes from downtown. Land Trust trails can be reached directly from the backyard for hikes or mountain biking. Fantastic views and exquisite professional landscaping compliment this home well. Inside, you will find great craftsmanship, excellent finish details and a great floor plan. Outside, you will enjoy the screened porch, deck and 1200 sq ft terrace with fire pit. Additionally, there is a screened garden gazebo with Monte Sano Mt views. Custom construction by noted builder Chester West!
Location
State AL
County Madison
Area 0.63
Interior
Interior Features Bar, Bookcases, Breakfast Bar, Breakfast Room, Cathedral Ceiling(s), Ceiling Fan(s), Chandelier, Crown Molding, Double Closets, Double Vanity, Eat-in Kitchen, En Suite, High Ceilings, Open Floorplan, Pantry, Primary Downstairs, Recessed Lighting, Separate Dining Room, Separate Shower, Storage, Tile Counters, Track Lighting, Vaulted Ceiling(s), Walk-In Closet(s), Wet Bar
Heating Central, Dual Fuel, Heat Pump, Natural Gas
Cooling Ceiling Fan(s), Central Air, Dual, Electric, Multi Units
Flooring Carpet, Tile, Wood
Fireplaces Type Gas Log, Gas Starter, Great Room
Equipment Dehumidifier, Irrigation Equipment
Fireplace Yes
Window Features Bay Window(s),Double Pane Windows
Appliance Tankless Water Heater, Range Hood, Microwave, Gas Water Heater, Electric Range, Electric Oven, Dishwasher, Bar Fridge
Heat Source Central, Dual Fuel, Heat Pump, Natural Gas
Laundry Electric Dryer Hookup, Laundry Room, Main Level, Sink, Washer Hookup
Exterior
Exterior Feature Fire Pit, Lighting, Storage
Parking Features Concrete, Driveway, Garage, Garage Door Opener, Garage Faces Side, Kitchen Level, Off Street
Garage Spaces 3.0
Garage Description Concrete, Driveway, Garage, Garage Door Opener, Garage Faces Side, Kitchen Level, Off Street
Pool None
Community Features Curbs, Sidewalks, Street Lights
Utilities Available Cable Connected, Electricity Connected, Natural Gas Connected, Sewer Connected, Water Connected, Underground Utilities
View Forest, Hills, Mountain(s), Neighborhood
Roof Type Asphalt,See Remarks
Porch Composite, Covered, Deck, Front Porch, Patio, Porch - Covered, Porch - Screened, Screened
Total Parking Spaces 3
Garage Yes
Building
Lot Description Back Yard, City Lot, Corner Lot, Front Yard, Gentle Sloping, Landscaped, Views
Faces From Hwy 72 E, turn right onto Epworth Rd. Then, Left onto High Mountain Rd. Left onto Red Tail Lane. Left onto Hawks Way. House will bo on right
Story One and One Half
Foundation Raised
Sewer Public Sewer
Water Public
Architectural Style Other
Additional Building Gazebo, Storm Shelter
Structure Type Brick Veneer,Frame,HardiPlank Type
Schools
Elementary Schools Chapman Elementary
Middle Schools Chapman Middle
High Schools Lee High
Others
HOA Fee Include None
Senior Community No
Tax ID 13-04-20-0-003-003.070
Acceptable Financing Cash, Conventional
Listing Terms Cash, Conventional
Special Listing Condition Standard
Read Less

GET MORE INFORMATION

Lookout Living Team Lead | License ID: 324396
+1(423) 463-7336 | lookoutliving@gmail.com




