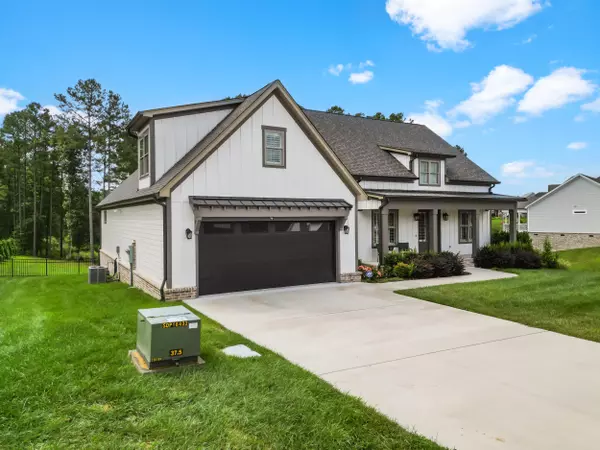For more information regarding the value of a property, please contact us for a free consultation.
813 Equestrian DR Soddy Daisy, TN 37379
Want to know what your home might be worth? Contact us for a FREE valuation!

Our team is ready to help you sell your home for the highest possible price ASAP
Key Details
Sold Price $764,000
Property Type Single Family Home
Sub Type Single Family Residence
Listing Status Sold
Purchase Type For Sale
Square Footage 2,773 sqft
Price per Sqft $275
Subdivision The Farm
MLS Listing ID 1518583
Sold Date 10/06/25
Bedrooms 4
Full Baths 3
Year Built 2023
Lot Size 0.810 Acres
Acres 0.81
Lot Dimensions 160.160 x 325 IRR
Property Sub-Type Single Family Residence
Source Greater Chattanooga REALTORS®
Property Description
Welcome to 813 Equestrian Drive, a stunning 2023-built home in the highly sought-after The Farm subdivision of Soddy Daisy. Situated on a private, .8-acre lot with a fully fenced backyard, this property offers the perfect balance of modern luxury, functional design, and peaceful neighborhood living. From the moment you arrive, the home's curb appeal is undeniable - clean lines, quality craftsmanship, and an inviting setting. Inside, you'll find a mostly single-level, extremely functional layout. The main floor features a spacious master suite, along with two additional bedrooms connected by a Jack and Jill bath. Upstairs, the bonus room functions as a complete guest suite with its own full bath, ideal for visiting family or friends to have their own space. Every detail of this home reflects top-tier finishes and thoughtful planning. The chef's kitchen boasts a walk-in pantry, while a dedicated laundry room keeps everything organized. The sellers have already taken care of some excellent upgrades: a concrete paved drive down to the 3rd side-entry garage, a mini-split HVAC system in the upstairs bedroom for optimal comfort, top notch ADT security system, and a full backyard fence for privacy and security. The basement is framed and ready to finish, offering the potential to easily add 1,000+ square feet of living space to suit your needs. ''The Farm'' subdivision is known for its family-friendly atmosphere, peaceful surroundings, and convenient location - making it one of Soddy Daisy's most desirable communities. Here, you can enjoy neighborhood charm while being just minutes from shopping, dining, schools, and outdoor recreation. This is more than a house: it's a turn-key, thoughtfully upgraded home waiting for its next chapter. Book your private showing today!
Location
State TN
County Hamilton
Area 0.81
Rooms
Basement Unfinished
Interior
Interior Features Crown Molding, Double Vanity, En Suite, Granite Counters, High Ceilings, High Speed Internet, Kitchen Island, Pantry, Separate Dining Room, Tub/shower Combo, Walk-In Closet(s)
Heating Central, Electric
Cooling Central Air, Electric
Flooring Carpet, Hardwood, Tile
Fireplaces Number 1
Fireplaces Type Gas Log, Living Room
Fireplace Yes
Window Features Insulated Windows,Vinyl Frames
Appliance Washer/Dryer, Tankless Water Heater, Stainless Steel Appliance(s), Refrigerator, Range Hood, Ice Maker, Gas Cooktop, Freezer, Exhaust Fan, Dishwasher, Built-In Range, Built-In Gas Range
Heat Source Central, Electric
Laundry Electric Dryer Hookup, Gas Dryer Hookup, Laundry Room, Main Level, Washer Hookup
Exterior
Exterior Feature Lighting, Private Yard, Rain Gutters, Smart Camera(s)/Recording
Parking Features Concrete, Driveway, Garage, Garage Faces Front, Garage Faces Side
Garage Spaces 3.0
Garage Description Attached, Concrete, Driveway, Garage, Garage Faces Front, Garage Faces Side
Utilities Available Electricity Connected, Natural Gas Connected, Water Connected, Underground Utilities
Roof Type Shingle
Porch Covered, Porch - Covered, Rear Porch
Total Parking Spaces 3
Garage Yes
Building
Lot Description Gentle Sloping, Level, Sprinklers In Front, Sprinklers In Rear
Faces Hwy 27N to Hixson Pike exit, turn Right off exit; Left on Armstrong Rd; Left on Clift Mill Rd, Right on Equestrian Drive. OR take Dayton Pike, right on O'Sage Drive, left on Clift Mill Road, left on Equestrian Dr, home on right.
Story One and One Half
Foundation Block
Sewer Septic Tank
Water Public
Structure Type Brick,Fiber Cement,HardiPlank Type
Schools
Elementary Schools Soddy Elementary
Middle Schools Soddy-Daisy Middle
High Schools Soddy-Daisy High
Others
Senior Community No
Tax ID 041l B 020
Security Features Security System Owned,Smoke Detector(s)
Acceptable Financing Cash, Conventional, VA Loan
Listing Terms Cash, Conventional, VA Loan
Read Less

GET MORE INFORMATION

Lookout Living Team Lead | License ID: 324396
+1(423) 463-7336 | lookoutliving@gmail.com




